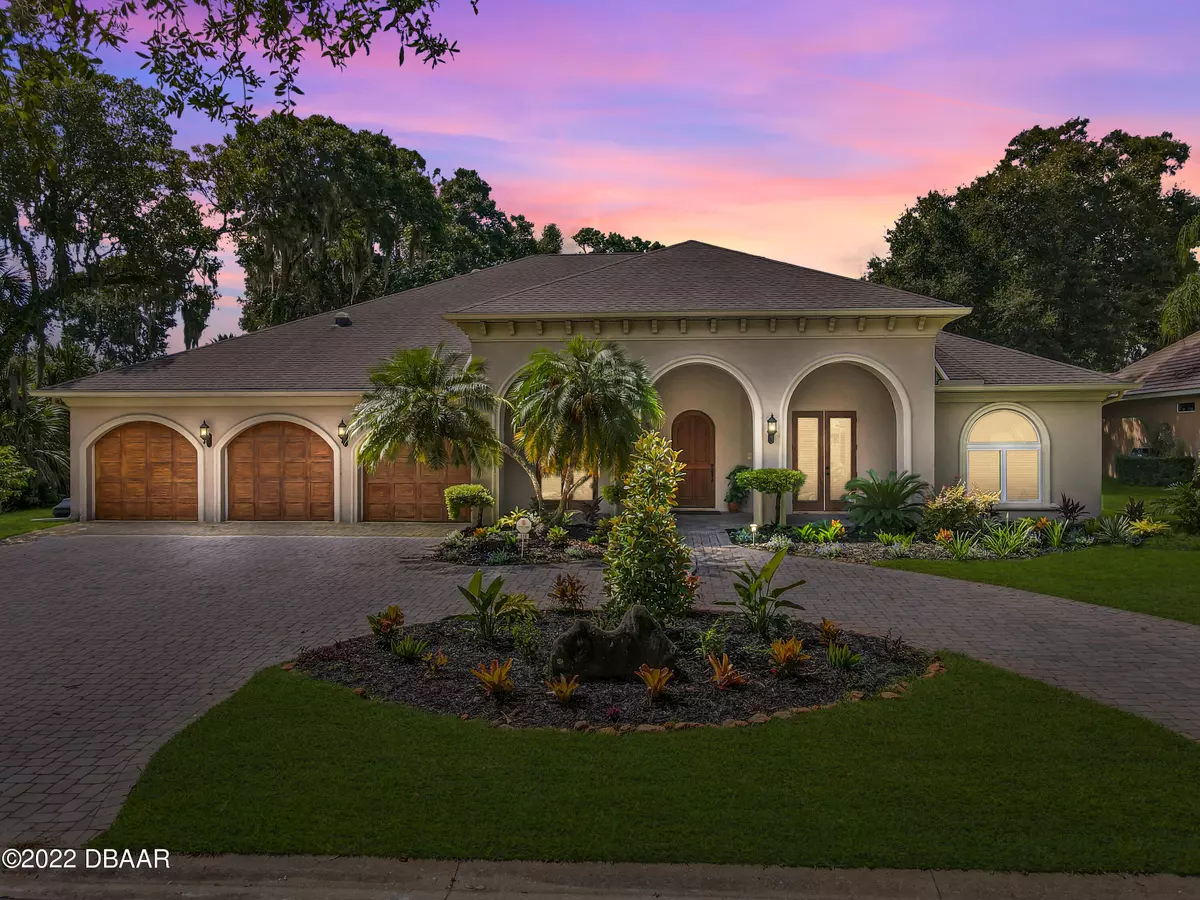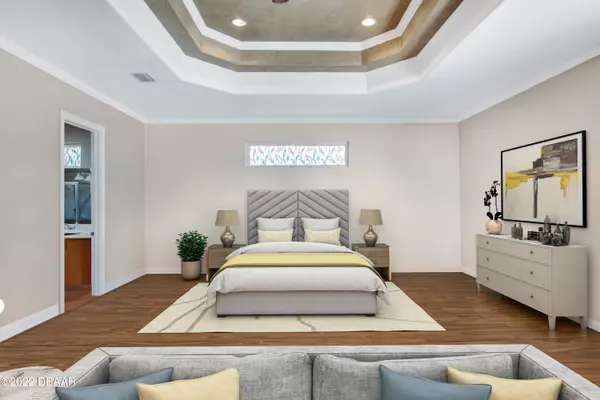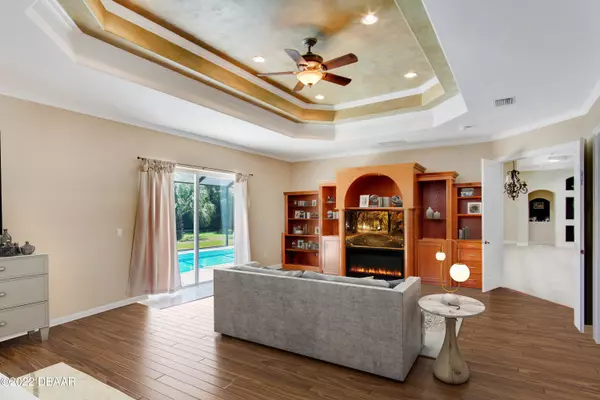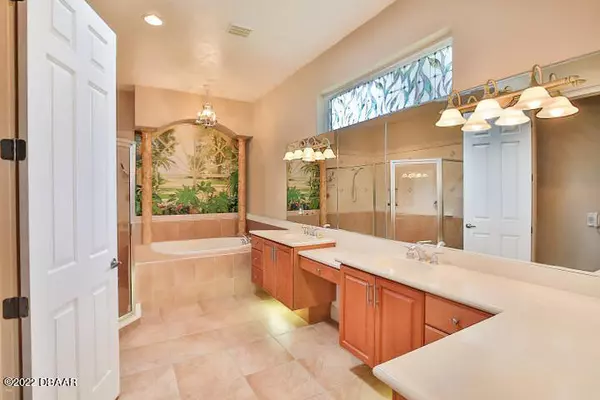$820,000
$849,999
3.5%For more information regarding the value of a property, please contact us for a free consultation.
4 Beds
3 Baths
3,343 SqFt
SOLD DATE : 10/19/2022
Key Details
Sold Price $820,000
Property Type Single Family Home
Sub Type Single Family Residence
Listing Status Sold
Purchase Type For Sale
Square Footage 3,343 sqft
Price per Sqft $245
Subdivision Ormond Lakes
MLS Listing ID 1101163
Sold Date 10/19/22
Style Traditional
Bedrooms 4
Full Baths 3
HOA Fees $286
Originating Board Daytona Beach Area Association of REALTORS®
Year Built 2002
Annual Tax Amount $7,073
Lot Size 0.460 Acres
Lot Dimensions 0.46
Property Description
One or more photos are virtually staged. Located in the highly sought-after community of Ormond Lakes is the exclusive gated community of Emerald Lakes. Where this four beds, three baths home is situated. Imagine arriving home and pulling into the circle driveway that frames the picturesque landscaping perfectly. The front lanai greets you and your guest before opening the custom arch topped entryway door. Walking through the foyer into the spacious living room, you notice the twelve-foot ceilings and custom built-ins. Enjoy being the chef in the custom kitchen with stainless steel appliances, granite countertops, and maple cabinetry. Just past the oversized pantry, you'll enter the formal dining room, which shares the same beautifully unique feature as the adjacent office, French doors!That allows plenty of natural light and opens to the front lanai. The split floor plan allows the master suite of all master suites to be a private sanctuary; the custom cabinets and television stand add to the grandness, with space for a private seating area and views of the newly installed pool through the large sliding glass door. The primary bath fills every desire, fitted with a large double vanity, standing shower, jacuzzi tub, and a water closet. In addition, the large master closet puts the cherry on top with a built-in closet organization system. A well-positioned fourth bedroom/suite has a walk-in closet that is also a locked "SAFE ROOM" built for safety and reliance from any storm. It also leads to the pool, where you can relax and listen to the waterfall. Separately, two guest rooms and a full bath make up the last wing of the home. Built by the Johnson, one of Central Florida's most prominent builders, this home has two newer HVAC systems to maintain the climate of the house. Two tankless water heaters supply hot water on demand for the entire family. Your oversized three-car garage speaks for itself while housing the central vacuum system to aid in keeping this beautiful home clean.
Living in this spectacular community provides access to a beautiful clubhouse that hosts many social events and community clubs and may be rented by the residents. The community pool is equipped with comfortable seating, tables, and restrooms making it an excellent location to mingle with your neighbors. Two well-lit tennis courts, a playground, and a private community library are a few more reasons the Ormond Lakes community residents boast its reputation. Moments away from Tomoka State Park, Ormond Lakes is home to seventeen lakes. The largest lake is a community favorite with a pavilion, picnic area, and fishing pier. Complemented by high-ranking schools, fantastic golf courses, shopping, I-95, and minutes from the local favorite, Ormond Beach! Ormond Lakes is one of the most prestigious communities in the area; it's time to call this house your home.
Location
State FL
County Volusia
Community Ormond Lakes
Direction I-95N, to US-1S, left on US1-S, U-turn at Hull Rd, Right on Ormond Lakes Blvd, Right on Emerald Oaks, Right on Squirrel
Interior
Interior Features Ceiling Fan(s), Central Vacuum, In-Law Floorplan, Split Bedrooms
Heating Central
Cooling Central Air, Multi Units
Fireplaces Type Other
Fireplace Yes
Exterior
Exterior Feature Tennis Court(s), Other
Garage Spaces 3.0
Amenities Available Clubhouse, Tennis Court(s)
Roof Type Shingle
Accessibility Common Area
Porch Front Porch, Patio, Porch, Rear Porch, Screened
Total Parking Spaces 3
Garage Yes
Building
Lot Description Cul-De-Sac, Wooded
Water Public
Architectural Style Traditional
Structure Type Block,Concrete,Stucco
Others
Senior Community No
Tax ID 4206-06-00-0080
Read Less Info
Want to know what your home might be worth? Contact us for a FREE valuation!

Our team is ready to help you sell your home for the highest possible price ASAP

"My job is to find and attract mastery-based agents to the office, protect the culture, and make sure everyone is happy! "






