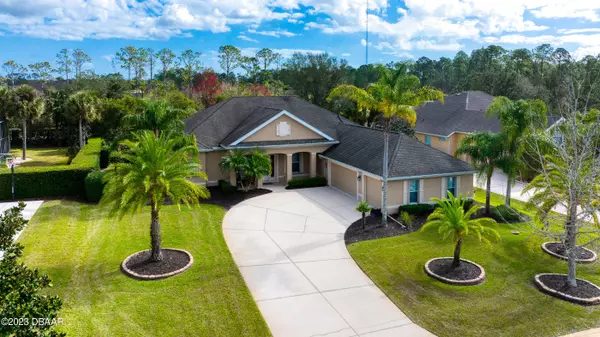$677,500
$685,000
1.1%For more information regarding the value of a property, please contact us for a free consultation.
4 Beds
3 Baths
2,698 SqFt
SOLD DATE : 06/30/2023
Key Details
Sold Price $677,500
Property Type Single Family Home
Sub Type Single Family Residence
Listing Status Sold
Purchase Type For Sale
Square Footage 2,698 sqft
Price per Sqft $251
Subdivision Breakaway Trails
MLS Listing ID 1109259
Sold Date 06/30/23
Bedrooms 4
Full Baths 3
HOA Fees $395
Originating Board Daytona Beach Area Association of REALTORS®
Year Built 2007
Annual Tax Amount $4,744
Lot Size 0.380 Acres
Lot Dimensions 0.38
Property Description
Impeccably maintained 4-bedroom, 3-bathroom plus office, 3-car garage POOL home in coveted Breakaway Trails. Pride of ownership is apparent when touring this gorgeous, custom ICI EFactor energy-efficient home which includes under roof insulations, low E Windows & Doors, an air handler in a conditioned space, and all LED lightning. The home sits on a fully fenced-in flat, private lot with beautiful, mature landscaping. Step inside the home and you will be greeted with high, vaulted ceilings and a sprawling open floor plan. Walk left past the spacious office on your way to the master suite. The master suite features tray ceilings, private pool access, oversized his & hers walk-in closets, a spa-like master bathroom with two sinks, a soaking tub, and a separate large shower...MORE Step outside of the Master Bedroom to see the Formal Dining Room and Great Room combo. Custom cabinetry compliments the Great Room, while incredible amounts of natural light highlight the extensive open spaces of this stunning home. The Kitchen features granite countertops, beautiful white appliances and cabinetry with plenty of storage. The split floor plan offers plenty of privacy and ample space for any family members and/or guests and offers additional custom cabinetry in the 4th bedroom. Enjoy entertaining friends and family outside in the fully screened-in, sparkling blue salt-water pool and spa, each variably heated as desired by a rooftop solar, an electric heat pump, and a propane heater. The backyard is surrounded by beautiful professional landscape that catches the morning sun, ideal for outdoor lounging. The home is equipped with accordion storm shutters installed in 2020 and a 2018 whole house propane fired 20kw generator. Hot Water Heater was replaced in 2022, HVAC was replaced in 2019, and the Pool Heat Pump was replaced in 2021. Square footage received from tax rolls. All information recorded in the MLS intended to be accurate but cannot be guaranteed.
Location
State FL
County Volusia
Community Breakaway Trails
Direction W on W Granada, R on N Tymber Creek, L on River Chase Way, L on Tomoka Ridge Way, L on Spanish Pine Way. Destination L
Interior
Interior Features Breakfast Nook, Ceiling Fan(s), Split Bedrooms
Heating Central
Cooling Central Air
Exterior
Exterior Feature Storm Shutters, Other
Parking Features Attached
Garage Spaces 3.0
Amenities Available Clubhouse, Tennis Court(s)
Roof Type Shingle
Accessibility Common Area
Porch Patio, Porch, Rear Porch, Screened
Total Parking Spaces 3
Garage Yes
Building
Water Public
Structure Type Block,Concrete,Stucco
Others
Senior Community No
Tax ID 4126-08-00-0080
Read Less Info
Want to know what your home might be worth? Contact us for a FREE valuation!

Our team is ready to help you sell your home for the highest possible price ASAP

"My job is to find and attract mastery-based agents to the office, protect the culture, and make sure everyone is happy! "






