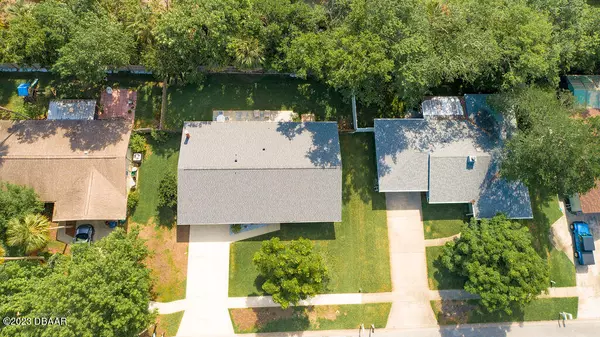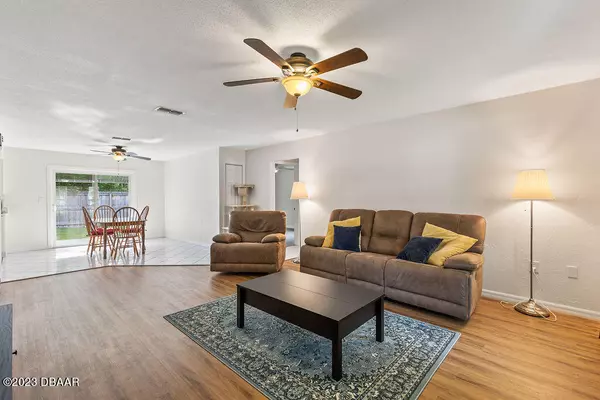$350,000
$359,000
2.5%For more information regarding the value of a property, please contact us for a free consultation.
3 Beds
2 Baths
1,680 SqFt
SOLD DATE : 06/28/2023
Key Details
Sold Price $350,000
Property Type Single Family Home
Sub Type Single Family Residence
Listing Status Sold
Purchase Type For Sale
Square Footage 1,680 sqft
Price per Sqft $208
Subdivision Deep Forest
MLS Listing ID 1108898
Sold Date 06/28/23
Style Ranch
Bedrooms 3
Full Baths 2
Originating Board Daytona Beach Area Association of REALTORS®
Year Built 1980
Annual Tax Amount $1,341
Lot Size 8,712 Sqft
Lot Dimensions 0.2
Property Description
Newly remodeled 3/2 in the heart of Port Orange and a highly desirable school district. Large family room adjacent to the kitchen, yet out of the direct view of the front entry and living room, offers flex space, perfect for a game room, playroom, art studio or craft room, home gym, and/or home office, just to name a few. Boasting many features including new interior doors, updated kitchen with new cabinetry, countertops, sink, stainless steel refrigerator, range, and range hood. New vinyl plank flooring has been laid in the living room and all bedrooms. All bathrooms have been updated to include new toilets, vanities, newly refinished tubs/showers, and all new fixtures. Roof replaced in 2021. HVAC and handler with transferable warranty and hot water heater replaced in 2023. A new washer conveys, along with the dryer and garage fridge. Work bench and shelfing units in garage convey. A private, fully fenced backyard with large patio slab offers plenty of space for outdoor dining. Close to beaches, shopping, restaurants, medical centers, and I-95. Some furnishing negotiable. The unfinished fireplace in the family room has never been used by current owners and it's functionality is unknown. All information taken from the tax record, and while deemed reliable, cannot be guaranteed.
Location
State FL
County Volusia
Community Deep Forest
Direction From Nova Rd; to west to Deep Forest on Tree Garden; to L on Sandle Wood; to L on Mills Road Ln
Interior
Interior Features Ceiling Fan(s), Split Bedrooms
Heating Central
Cooling Central Air
Exterior
Parking Features Additional Parking
Garage Spaces 2.0
Roof Type Shingle
Porch Patio, Rear Porch
Total Parking Spaces 2
Garage Yes
Building
Water Public
Architectural Style Ranch
Structure Type Block,Concrete
Others
Senior Community No
Tax ID 6316-03-08-0080
Acceptable Financing FHA, VA Loan
Listing Terms FHA, VA Loan
Read Less Info
Want to know what your home might be worth? Contact us for a FREE valuation!

Our team is ready to help you sell your home for the highest possible price ASAP

"My job is to find and attract mastery-based agents to the office, protect the culture, and make sure everyone is happy! "






