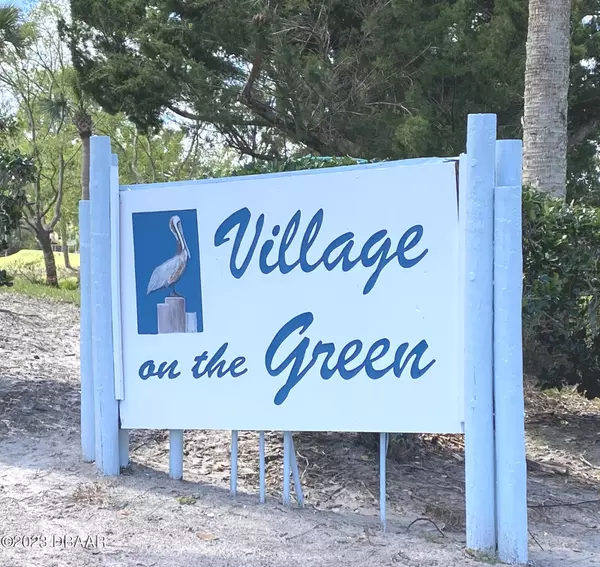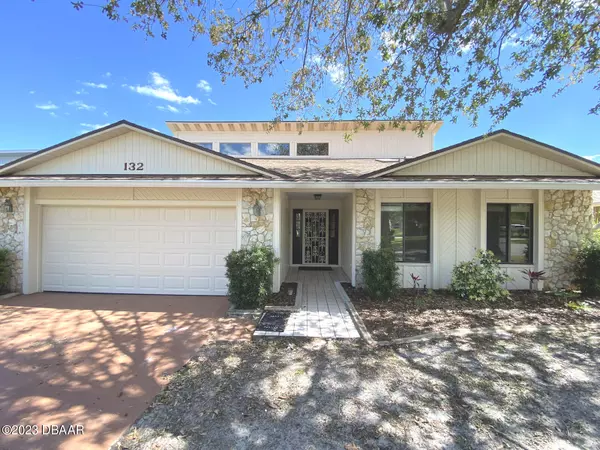$375,000
$376,000
0.3%For more information regarding the value of a property, please contact us for a free consultation.
3 Beds
2 Baths
2,156 SqFt
SOLD DATE : 06/28/2023
Key Details
Sold Price $375,000
Property Type Single Family Home
Sub Type Single Family Residence
Listing Status Sold
Purchase Type For Sale
Square Footage 2,156 sqft
Price per Sqft $173
Subdivision Pelican Bay
MLS Listing ID 1107002
Sold Date 06/28/23
Style Ranch
Bedrooms 3
Full Baths 2
HOA Fees $225
Originating Board Daytona Beach Area Association of REALTORS®
Year Built 1984
Annual Tax Amount $2,938
Lot Size 6,969 Sqft
Lot Dimensions 0.16
Property Description
This beautiful water view home with a large open floor plan and lots of natural light is in Village on the Green in Pelican Bay. It is move in ready with new roof, skylights, gutters and HVAC (2020). This welcoming single story, 3 bedroom 2 bath home has soaring ceilings, a formal dining room, living room, and a family room with a stunning golf course view. As you enter the kitchen you will find granite counter tops, custom wood cabinets, stainless steel appliances and eat in kitchen. The large family room offers a captivating view of the Pelican Bay North golf course and waterway and is equipped with roll down hurricane shutters. All 3 bedrooms offer plenty of space with large closets, two of them walk in. The master bath provides a double vanity, large walk-in shower and a huge walk-in closet. The second bath has a linen closet, single vanity and spacious walk-in shower. An oversized, two car garage has lots of storage and sports a worktable, shelves and extra large enclosed closet with more storage in the attic. Pelican Bay is a 24-hour gated community
Location
State FL
County Volusia
Community Pelican Bay
Direction West Gate entry of Pelican Bay follow to 2nd stop sign, turn right follow to 132 Sea Duck.
Interior
Interior Features Ceiling Fan(s), Central Vacuum, Split Bedrooms
Heating Central, Electric
Cooling Attic Fan, Central Air
Exterior
Exterior Feature Storm Shutters
Garage Spaces 2.0
Amenities Available Golf Course
Waterfront Description Canal Front
Roof Type Shingle
Accessibility Common Area
Porch Patio, Rear Porch
Total Parking Spaces 2
Garage Yes
Building
Lot Description On Golf Course
Water Public
Architectural Style Ranch
Structure Type Wood Siding
New Construction No
Others
Senior Community No
Tax ID 5236-07-00-1050
Acceptable Financing FHA, VA Loan
Listing Terms FHA, VA Loan
Read Less Info
Want to know what your home might be worth? Contact us for a FREE valuation!

Our team is ready to help you sell your home for the highest possible price ASAP

"My job is to find and attract mastery-based agents to the office, protect the culture, and make sure everyone is happy! "






