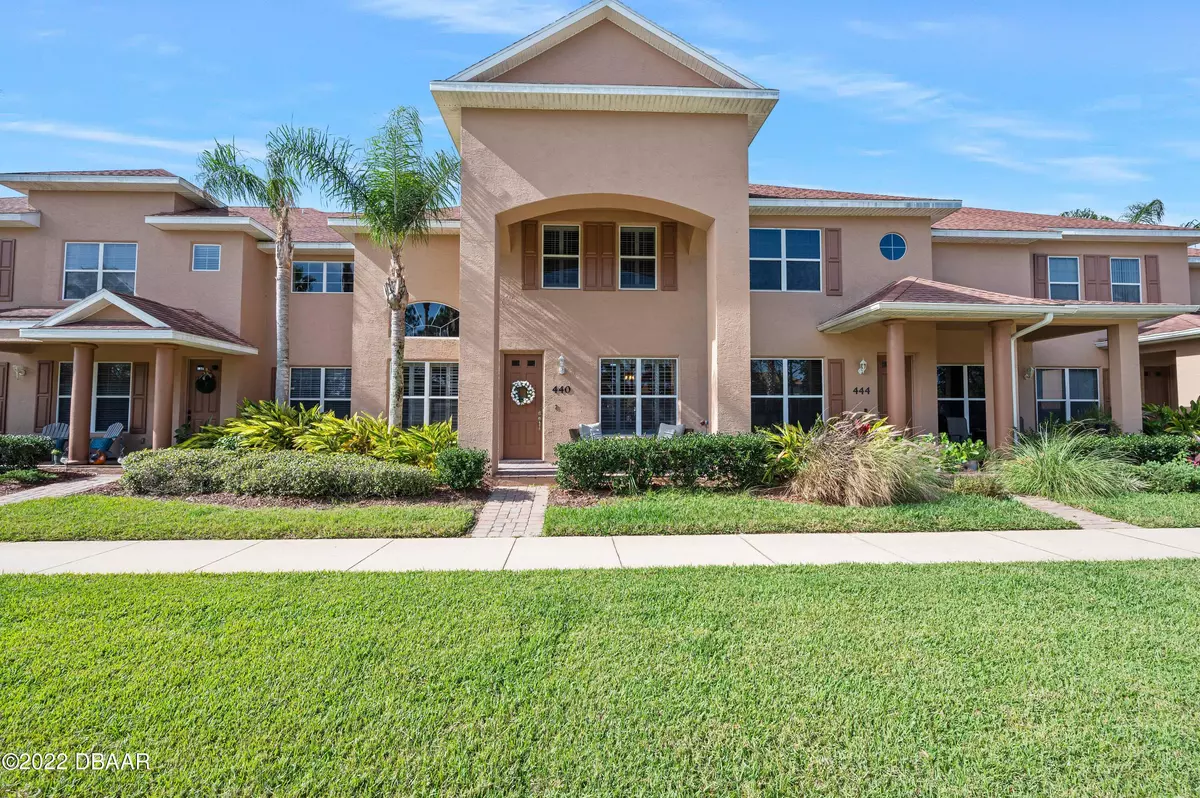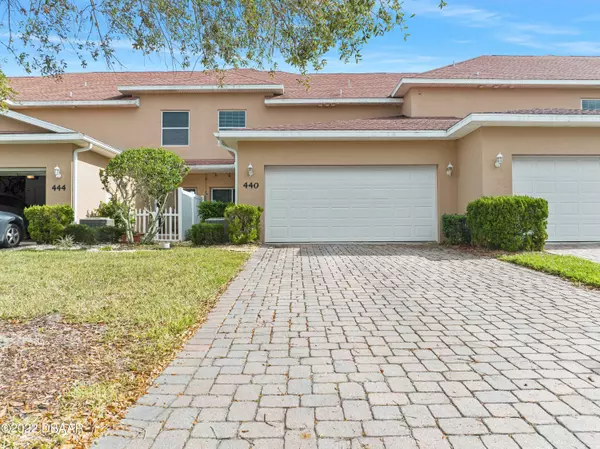$320,000
$320,000
For more information regarding the value of a property, please contact us for a free consultation.
2 Beds
3 Baths
1,794 SqFt
SOLD DATE : 03/08/2023
Key Details
Sold Price $320,000
Property Type Single Family Home
Sub Type Single Family Residence
Listing Status Sold
Purchase Type For Sale
Square Footage 1,794 sqft
Price per Sqft $178
Subdivision Parkside Town Homes
MLS Listing ID 1102807
Sold Date 03/08/23
Bedrooms 2
Full Baths 2
Half Baths 1
HOA Fees $600
Originating Board Daytona Beach Area Association of REALTORS®
Year Built 2006
Annual Tax Amount $2,599
Lot Size 3,049 Sqft
Lot Dimensions 0.07
Property Description
Resort-style living in Venetian Bay – one of New Smyrna Beach's most desirable neighborhoods with amenities including: an 18-hole golf course, resort-style pools, luxury spa, gym, restaurant, children's daycare, deli, neighborhood convenience store, ice cream shop, and miles of tree-lined sidewalks. Venetian Bay is situated near I-95 for ease of travel but still just a short drive to the beach, restaurants and nightlife. Owners enjoy hands-free exterior maintenance here in the Parkside subdivision and are just steps to the lakefront community pool. Pull directly into your move in ready townhome through your private paver driveway and two-car garage. There's parking comfortably for four, with additional parking along Romea Circle. Pride of ownership is apparent from the moment you enter the absolutely SPOTLESS 440 N Airport Rd, with all major systems updated and maintained. Inside laundry, volume ceilings, large ensuite bedrooms, and a functional, open floor plan make this home the obvious choice for someone looking for a TRUE move-in ready, well-maintained and well-priced property. With its East and West exposure, this home captures natural light throughout the day and is equipped with plantation shutters throughout to give it that extra ounce of elegance. The kitchen is large in size with quality stainless steel appliances, plenty of counter and seating space, offers a full-sized pantry and opens up to the dining, living and family rooms - perfect for entertaining guests. Both bedrooms are located upstairs, each with its own designated full bathroom with the third (half bath) located downstairs adjacent the laundry and family rooms. The primary bedroom is East-facing, ample in size and has an oversized walk-in closet, easily enough space for two, located in the primary bathroom. Through its set of double doors is a bridge-style overlook to the main living room downstairs. This home is equipped with a Nest digital thermostat and 1-year old Samsung washer/dryer that will convey to the new owner. Some furnishings are negotiable. This property sustained no hurricane damage and is not located in a designated flood zone.
All information and room sizes are intended to be accurate but cannot be guaranteed.
Location
State FL
County Volusia
Community Parkside Town Homes
Direction From Taylor & I95: W on Taylor Rd, L on Williamson Blvd, R on Airport Rd, Enter Venetian Bay, Home on Right (Parkside)
Interior
Interior Features Ceiling Fan(s)
Heating Central
Cooling Central Air
Exterior
Parking Features Additional Parking, On Street
Garage Spaces 2.0
Roof Type Shingle
Accessibility Common Area
Porch Front Porch, Patio, Porch, Rear Porch
Total Parking Spaces 2
Garage Yes
Building
Lot Description Zero Lot Line
Water Public
Structure Type Block,Concrete,Stucco
Others
Senior Community No
Tax ID 7307-01-00-0240
Acceptable Financing FHA, VA Loan
Listing Terms FHA, VA Loan
Read Less Info
Want to know what your home might be worth? Contact us for a FREE valuation!

Our team is ready to help you sell your home for the highest possible price ASAP

"My job is to find and attract mastery-based agents to the office, protect the culture, and make sure everyone is happy! "






