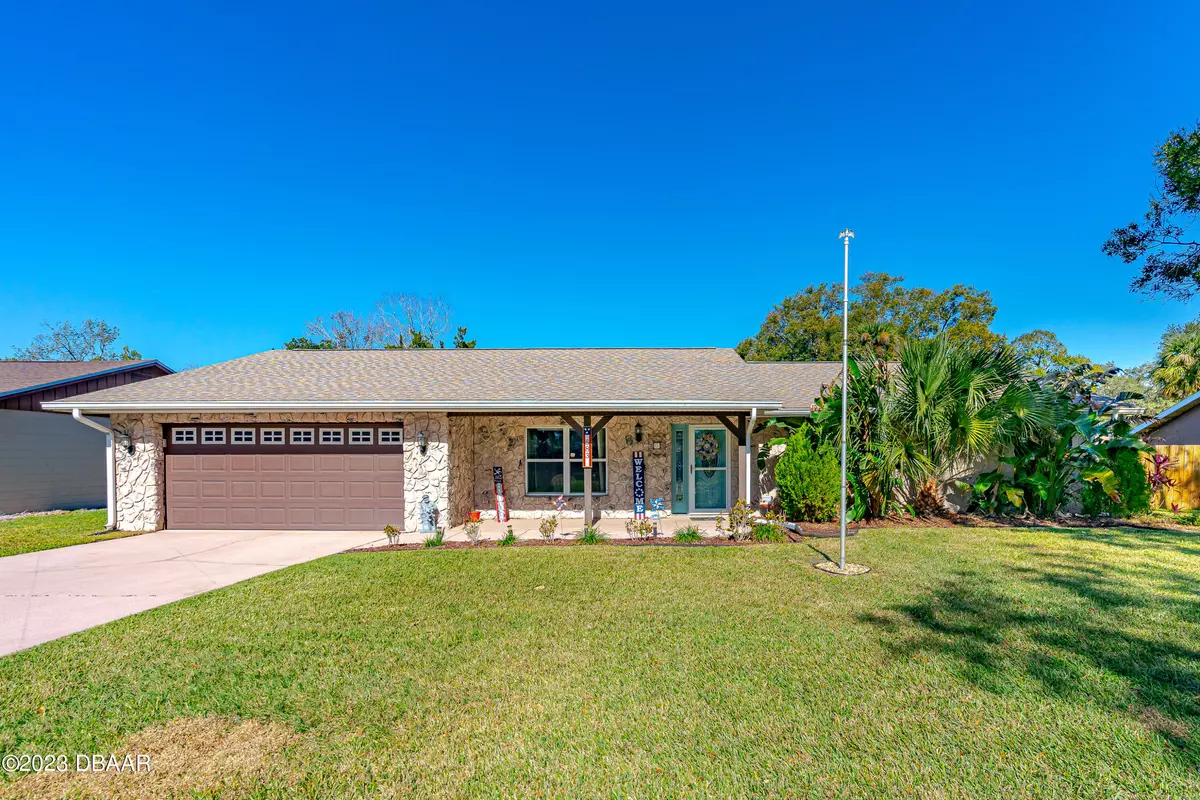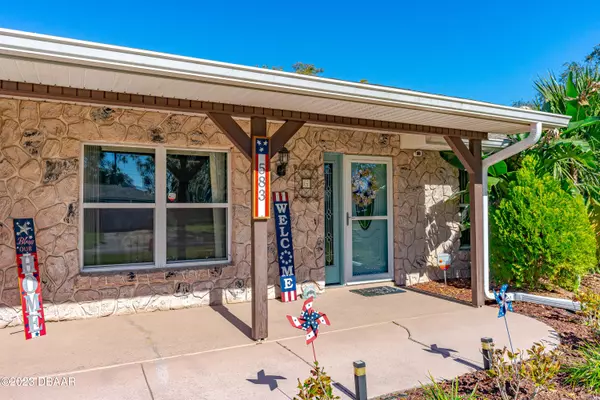$399,900
$399,900
For more information regarding the value of a property, please contact us for a free consultation.
3 Beds
2 Baths
1,700 SqFt
SOLD DATE : 02/27/2023
Key Details
Sold Price $399,900
Property Type Single Family Home
Sub Type Single Family Residence
Listing Status Sold
Purchase Type For Sale
Square Footage 1,700 sqft
Price per Sqft $235
Subdivision Foxboro
MLS Listing ID 1104792
Sold Date 02/27/23
Style Ranch
Bedrooms 3
Full Baths 2
Originating Board Daytona Beach Area Association of REALTORS®
Year Built 1978
Annual Tax Amount $115
Lot Size 10,890 Sqft
Lot Dimensions 0.25
Property Description
This pool home is beautiful and move in ready. No part of this home encountered water from the recent hurricanes. Located in the Spruce Creek High School District, this home is conveniently between 1-95 and the beach...minutes from shopping, restaurants, banks and the Port Orange Halifax Hospital.
It is one of the really nice neighborhoods that DOES NOT have an HOA. With 1700 sq. ft. of liv. space and an additional 883 sq. ft. of liv. space, there is a total of 2583. The kitchen with granite and bathrooms have all been totally redone. The main liv. areas have the gorgeous gray plank tile, the bedrooms have newer carpet. The LG appliances are 2022. 3.5 TON AC -15 Seer 2021. Washer and Dryer included. NEW Roof 2016. Pool table in Fl. R included or can be removed. Poolside living! Square footage received from tax rolls. All information intended to be accurate but cannot be guaranteed.
Location
State FL
County Volusia
Community Foxboro
Direction East on Taylor Rd. Turn North (left) on Devon Rd. at light. Left on Touchstone Circle. Home is on the Right.
Interior
Interior Features Ceiling Fan(s)
Heating Central, Electric, Heat Pump
Cooling Central Air
Fireplaces Type Other
Fireplace Yes
Exterior
Garage Additional Parking, Attached
Garage Spaces 2.0
Roof Type Shingle
Porch Deck, Front Porch, Patio, Porch
Parking Type Additional Parking, Attached
Total Parking Spaces 2
Garage Yes
Building
Water Public
Architectural Style Ranch
Structure Type Block,Concrete
New Construction No
Others
Senior Community No
Tax ID 6316-02-00-0820
Acceptable Financing FHA, VA Loan
Listing Terms FHA, VA Loan
Read Less Info
Want to know what your home might be worth? Contact us for a FREE valuation!

Our team is ready to help you sell your home for the highest possible price ASAP

"My job is to find and attract mastery-based agents to the office, protect the culture, and make sure everyone is happy! "






