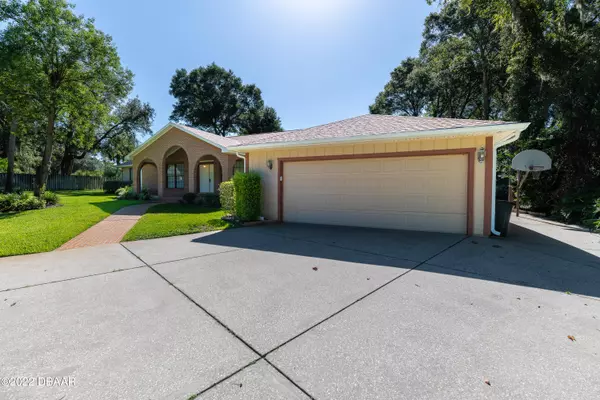$650,000
$650,000
For more information regarding the value of a property, please contact us for a free consultation.
5 Beds
5 Baths
3,459 SqFt
SOLD DATE : 09/30/2022
Key Details
Sold Price $650,000
Property Type Single Family Home
Sub Type Single Family Residence
Listing Status Sold
Purchase Type For Sale
Square Footage 3,459 sqft
Price per Sqft $187
Subdivision Trails
MLS Listing ID 1099103
Sold Date 09/30/22
Style Ranch
Bedrooms 5
Full Baths 4
Half Baths 1
HOA Fees $205
Originating Board Daytona Beach Area Association of REALTORS®
Year Built 1981
Annual Tax Amount $2,850
Lot Size 0.390 Acres
Lot Dimensions 0.39
Property Description
LOOKING FOR BACKUP OFFER! Unbeatable value, Appraised on May 2022 for $670K! A rare experience you can't afford to miss! Located on a quiet cul de sac in amazing Trails subdivision in the heart of Ormond Beach close to everything. Expansive double front doors invite you to the foyer with formal dining room in one side and the formal living room in other side includes half bath. You will find the perfect room for everyone here. All 3 bedrooms in north side of the house have their own baths and one of the bathrooms open to the pool area. The two other bedrooms that share the bath on other side with separate sitting area that can be used as a Mother in law suite, guest suite or adult children retreat area. This home features open large kitchen with complete appliances ( 2015-2018 )breakfast nook , breakfast bar, backsplash,Skylights that lead you to the laundry room with washer, dryer (2007) and more cabinets. Enjoy the wood burning fireplace located in one of the sitting area in cold days and screened (2017) large heated pool (Heater 2020) with lanai in the summer overlooking fenced backyard for countless hours of entertainment. Trails sub has a clubhouse, Tennis court, Basketball courts, bike path, walking/jogging path.
Square footage received from tax rolls. All information intended to be accurate but cannot be guaranteed.
Location
State FL
County Volusia
Community Trails
Direction Granada to Main Trl, Left to Shady Branch, 1st left is Deer Moss
Interior
Interior Features Breakfast Nook, Ceiling Fan(s), Central Vacuum, Split Bedrooms
Heating Central, Electric, Heat Pump
Cooling Central Air
Fireplaces Type Other
Fireplace Yes
Exterior
Exterior Feature Tennis Court(s)
Garage Spaces 2.0
Amenities Available Clubhouse, Tennis Court(s)
Roof Type Shingle
Accessibility Common Area
Porch Front Porch, Porch, Rear Porch, Screened
Total Parking Spaces 2
Garage Yes
Building
Lot Description Cul-De-Sac
Water Public
Architectural Style Ranch
Structure Type Block,Concrete
Others
Senior Community No
Tax ID 4220-11-00-3040
Read Less Info
Want to know what your home might be worth? Contact us for a FREE valuation!

Our team is ready to help you sell your home for the highest possible price ASAP

"My job is to find and attract mastery-based agents to the office, protect the culture, and make sure everyone is happy! "






