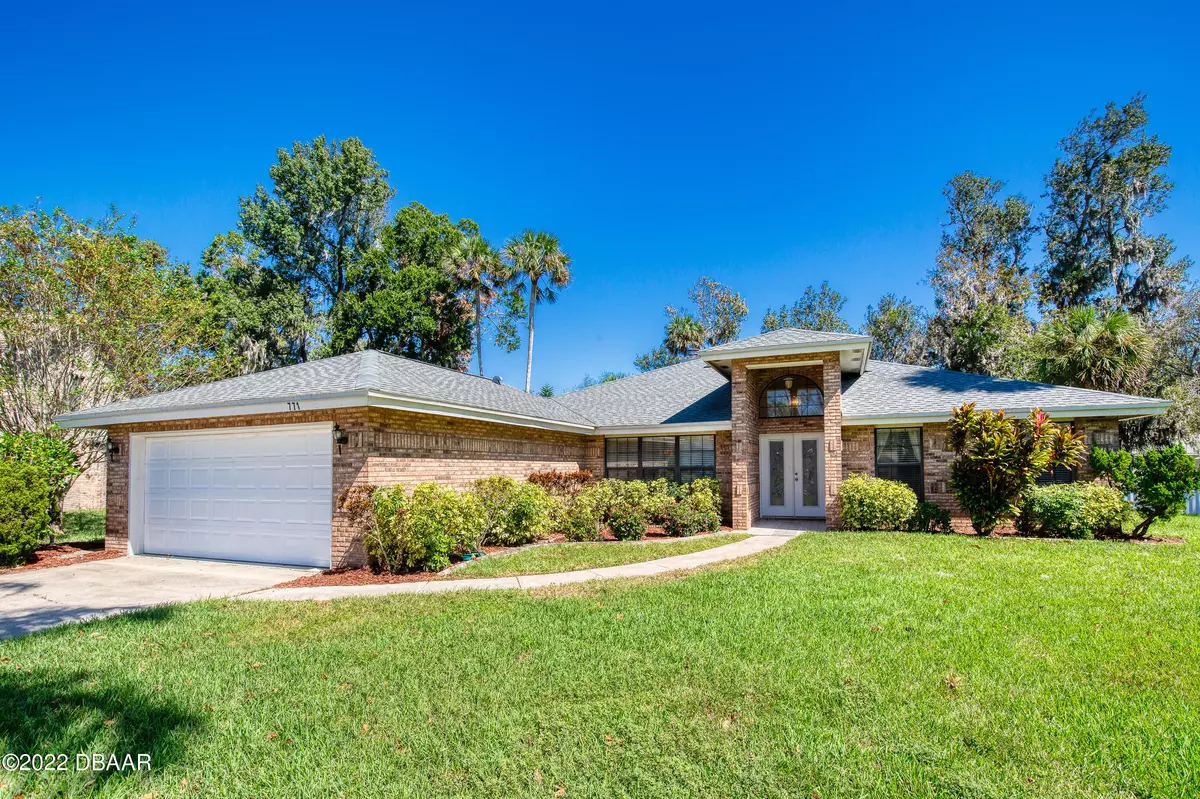$534,500
$534,500
For more information regarding the value of a property, please contact us for a free consultation.
4 Beds
2 Baths
2,130 SqFt
SOLD DATE : 12/27/2022
Key Details
Sold Price $534,500
Property Type Single Family Home
Sub Type Single Family Residence
Listing Status Sold
Purchase Type For Sale
Square Footage 2,130 sqft
Price per Sqft $250
Subdivision Not On The List
MLS Listing ID 1102202
Sold Date 12/27/22
Style Traditional
Bedrooms 4
Full Baths 2
HOA Fees $300
Originating Board Daytona Beach Area Association of REALTORS®
Year Built 1988
Annual Tax Amount $3,705
Lot Size 0.480 Acres
Lot Dimensions 0.48
Property Description
This beautiful POOL home sits on a cul-de-sac on arguably the most prime lot in the gated Hunt Club community. Just under half an acre, this lot provides loads of privacy.
A 4 bed/2 bath (Jack & Jill) w/brand new stainless kitchen appliances and interior paint.
2018 UPDATES: New ROOF; Pool Enclosure, Surface, Pumps & Filters; Fence; Sky Lights.
The Chef's Kitchen has granite countertops and an Eat-In-Kitchen area.
Beautiful open concept wood floor Living Room with vaulted ceilings and wood burning FIREPLACE.
The generous Primary suite overlooks the pool and includes a deep tub.
Access to luxury CLUBHOUSE with addt'l pool and TENNIS courts. Also opportunity for RV/Boat storage through the Association.
Centrally located with access to everything: Stores, Schools, Beach, Beach,
Square footage received from tax rolls. All information recorded in the MLS intended to be accurate but cannot be guaranteed.
Location
State FL
County Volusia
Community Not On The List
Direction From Dunlawton turn south on Country Lane. Left into Hunt Club Gate onto Smokerise Blvd. Left onto Sandy Hill Circle.
Interior
Interior Features Ceiling Fan(s), Split Bedrooms
Heating Central, Electric
Cooling Central Air
Fireplaces Type Other
Fireplace Yes
Exterior
Exterior Feature Other
Parking Features Attached
Garage Spaces 2.0
Amenities Available Clubhouse, Tennis Court(s)
Roof Type Shingle
Accessibility Common Area
Porch Deck, Screened
Total Parking Spaces 2
Garage Yes
Building
Lot Description Cul-De-Sac
Water Public
Architectural Style Traditional
Others
Senior Community No
Tax ID 6316-08-00-0250
Acceptable Financing FHA, VA Loan
Listing Terms FHA, VA Loan
Read Less Info
Want to know what your home might be worth? Contact us for a FREE valuation!

Our team is ready to help you sell your home for the highest possible price ASAP

"My job is to find and attract mastery-based agents to the office, protect the culture, and make sure everyone is happy! "






