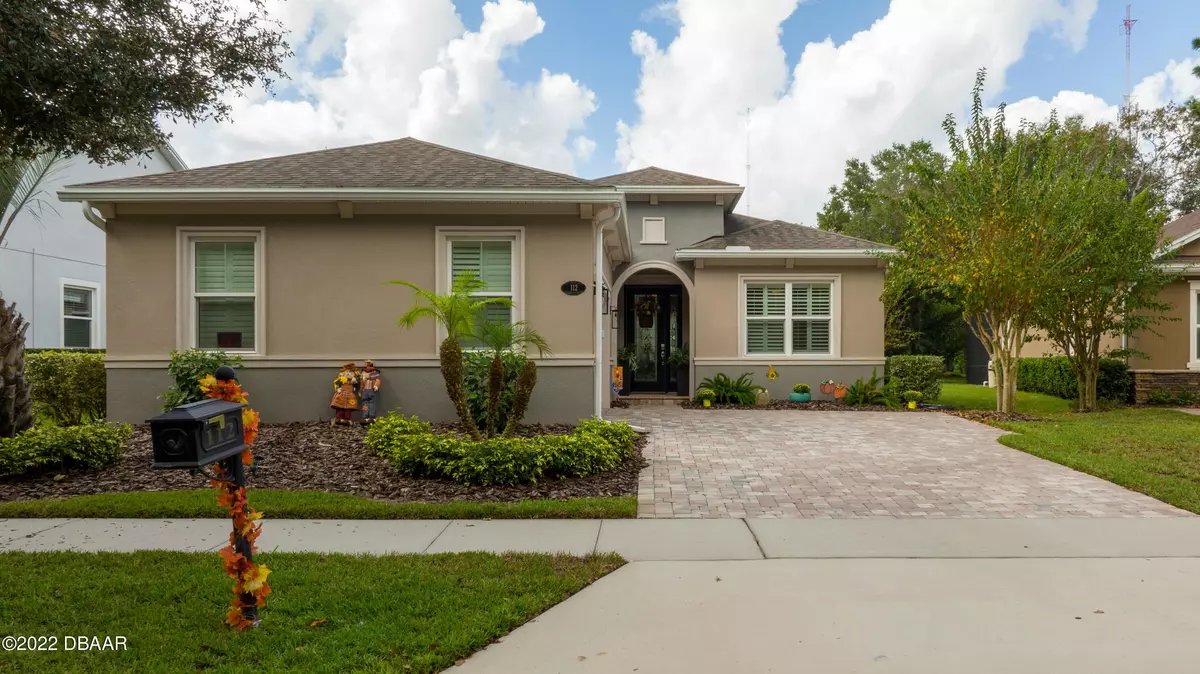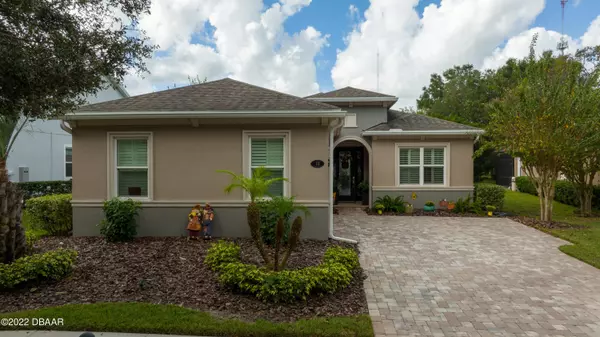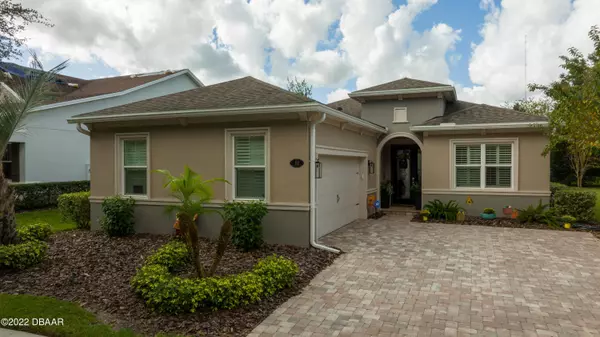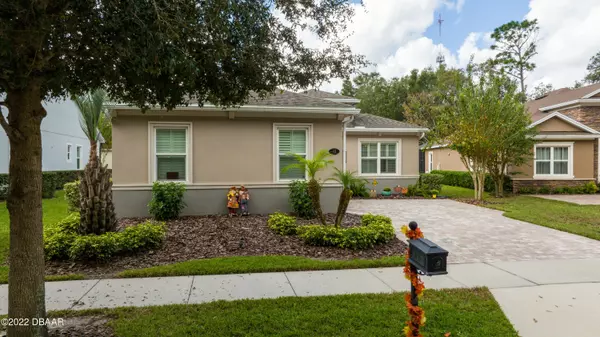$430,000
$444,900
3.3%For more information regarding the value of a property, please contact us for a free consultation.
3 Beds
2 Baths
1,849 SqFt
SOLD DATE : 12/15/2022
Key Details
Sold Price $430,000
Property Type Single Family Home
Sub Type Single Family Residence
Listing Status Sold
Purchase Type For Sale
Square Footage 1,849 sqft
Price per Sqft $232
Subdivision Not On The List
MLS Listing ID 1102629
Sold Date 12/15/22
Style Traditional
Bedrooms 3
Full Baths 2
HOA Fees $486
Originating Board Daytona Beach Area Association of REALTORS®
Year Built 2015
Annual Tax Amount $3,111
Lot Size 7,405 Sqft
Lot Dimensions 0.17
Property Description
Fabulous Ivy model, 3 bedroom / 2 bath home. You will be WOWED!! An absolutely stunning home in beautiful Victoria Hills community. This move-in ready home is boasting a gorgeous chef's kitchen with granite counters, 42'' wood cabinetry, high-end stainless-steel appliances, including gas cook top range and convection oven, custom tiled back splash, a newly installed Kinetco water softener, large convenient pantry, ample eating area with separate formal dining, wood and tiled flooring throughout, large great room with ornate trayed ceilings and crown molding, plantation shutters throughout, sliding doors opening out onto a huge screened-in lanai with custom pavers and lush tropical landscaping. The spacious and elegant master suite offers two walk-in closets and a trayed ceiling. The elegant master bath offers double vanities and walk-in shower with separate soaking tub. This lovely home offers a monitored security, a large side entry 2-car garage, pavered driveway, located across from the wooded secluded park! The HOA provides Spectrum cable / high-speed internet, grey water to irrigate your lawn, access to two amenity centers with pools, golf course with clubhouse and tennis courts! Old town DeLand is just minutes away with restaurants, retail shops and entertainment, 30 minutes to Daytona Beach and 50 minutes to Disney and other Orlando attractions!
Location
State FL
County Volusia
Community Not On The List
Direction I-4 to exit 116 to west on Orange Camp Rd to left onto Victoria Hills Dr to right on Asterbrooke to right on Suffolk
Interior
Interior Features Breakfast Nook, Ceiling Fan(s), Split Bedrooms
Heating Central
Cooling Central Air
Exterior
Exterior Feature Other
Parking Features Attached
Garage Spaces 2.0
Amenities Available Clubhouse, Golf Course
Roof Type Shingle,Tile
Accessibility Common Area
Porch Patio, Rear Porch, Screened
Total Parking Spaces 2
Garage Yes
Building
Water Public
Architectural Style Traditional
Structure Type Block,Concrete,Stucco
New Construction No
Others
Senior Community No
Tax ID 7035-03-00-4290
Read Less Info
Want to know what your home might be worth? Contact us for a FREE valuation!

Our team is ready to help you sell your home for the highest possible price ASAP

"My job is to find and attract mastery-based agents to the office, protect the culture, and make sure everyone is happy! "






