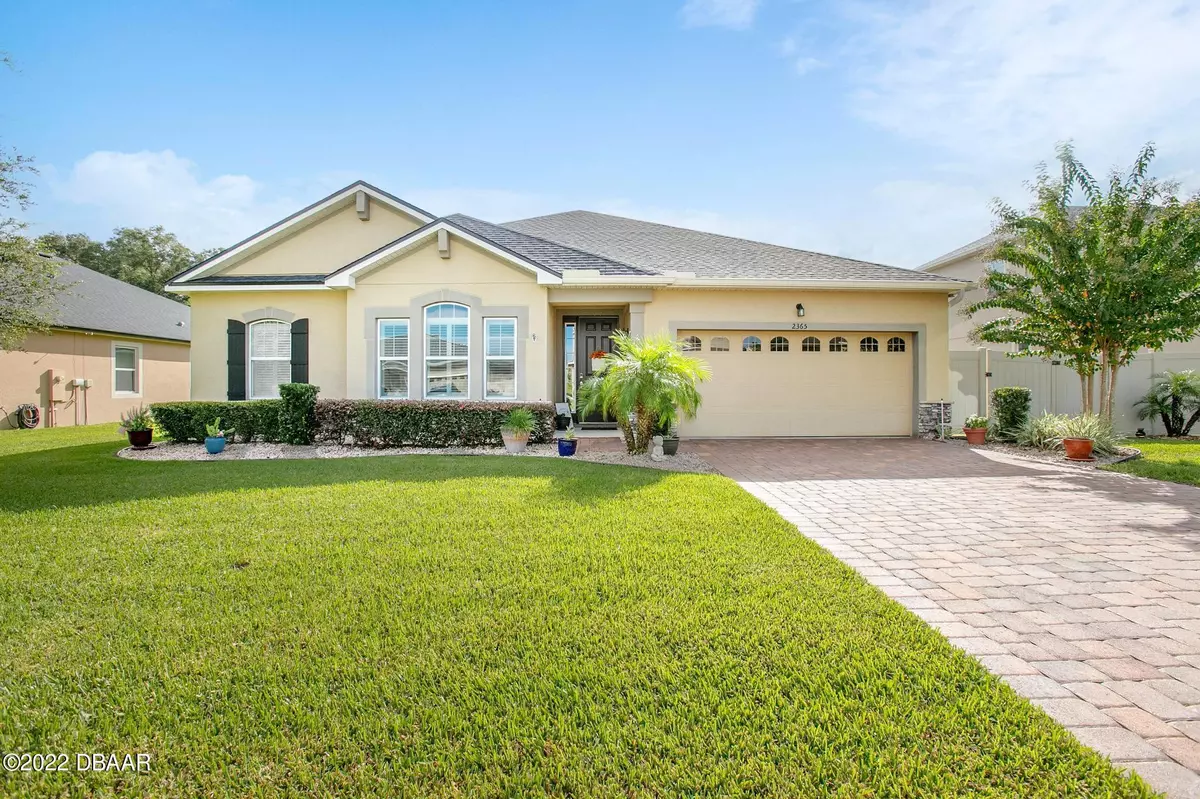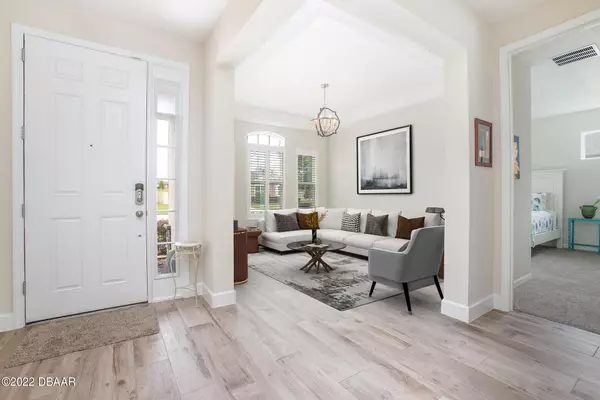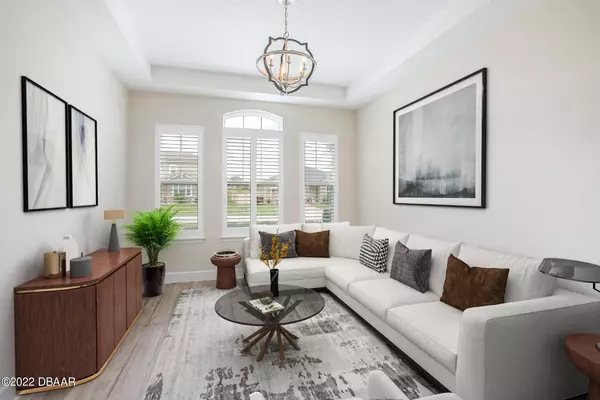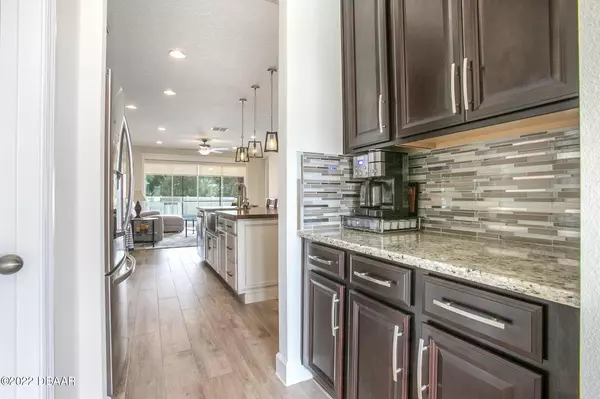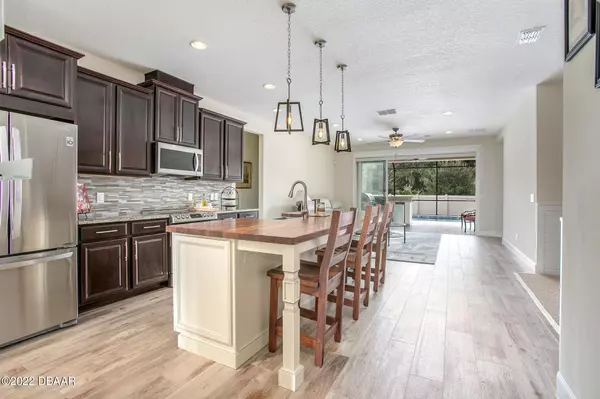$520,000
$539,900
3.7%For more information regarding the value of a property, please contact us for a free consultation.
4 Beds
3 Baths
2,380 SqFt
SOLD DATE : 11/18/2022
Key Details
Sold Price $520,000
Property Type Single Family Home
Sub Type Single Family Residence
Listing Status Sold
Purchase Type For Sale
Square Footage 2,380 sqft
Price per Sqft $218
Subdivision Not On The List
MLS Listing ID 1102157
Sold Date 11/18/22
Bedrooms 4
Full Baths 3
HOA Fees $141
Originating Board Daytona Beach Area Association of REALTORS®
Year Built 2017
Annual Tax Amount $5,174
Lot Size 9,147 Sqft
Lot Dimensions 0.21
Property Description
One or more photo(s) has been virtually staged. DELAND: BENTLEY GREEN SUBDIVISION | MOVE IN READY | UPGRADES | POOL | OUTDOOR KITCHEN | IN-LAW SUITE: This 4-bedroom, 3-bathroom home is a MUST SEE with too many upgrades to list! The timelessly beautiful WOOD GRAIN TILE floors stretch the length of the main living spaces for a light and airy feel throughout. The large entryway welcomes you into the FORMAL living room. This front room space is multifunctional and could also be used as a large formal dining room, office, or playroom. The GOURMET kitchen offers a BUTLER'S pantry with walk-in food pantry, GRANITE countertops, tile backsplash, stainless-steel appliances, and custom BUTCHER BLOCK ISLAND with extended bar. The large living room features a four-panel sliding door system that completely opens to the outdoor living space and SUMMER KITCHEN by the pool. The summer kitchen includes GRANITE countertops and BAR that overlook the beautiful screened-in pool with SUN SHELF and TRAVERTINE tile deck. Pool comes with WATER-LEVEL READING POOL ALARM for extra peace of mind. The home offers DOUBLE PRIMARY BEDROOMS, the main bedroom has tray ceilings and LARGE walk-in closet and private ensuite. The bathroom has a walk-in shower, double sinks and private water closet. The second primary bedroom is privately located at the front of the home off of the formal living room, perfect for guests or multigenerational families. It also includes a private ensuite and walk-in closet. Two additional TRUE BEDROOMS are equally spacious and share a guest bathroom. The upgraded laundry room offers storage, farmhouse style utility sink, and butcher block countertops. The TANDEM style garage can house 3 cars or two cars with the additional space used as a workout room, workshop, or storage. COMMUNITY AMENITIES a pool, playground and clubhouse. WALKING DISTANCE (12 minutes/0.6 miles) to the Country Club Corner Plaza that includes Publix, Starbucks, Chipotle, Tropical Smoothie, Chick Fil A, and MORE! Call for a full list of updates and upgrades!
Location
State FL
County Volusia
Community Not On The List
Direction I-4 to Orange Camp Rd, right into Bentley Green, right on Oxmoor, house # 2365.
Interior
Interior Features Ceiling Fan(s), In-Law Floorplan, Split Bedrooms
Heating Central
Cooling Central Air
Exterior
Exterior Feature Other
Parking Features Attached
Garage Spaces 3.0
Amenities Available Clubhouse
Roof Type Shingle
Accessibility Common Area
Porch Patio, Screened
Total Parking Spaces 3
Garage Yes
Building
Water Public
Structure Type Block,Concrete,Stucco
Others
Senior Community No
Tax ID 7028-19-00-0300
Acceptable Financing FHA, VA Loan
Listing Terms FHA, VA Loan
Read Less Info
Want to know what your home might be worth? Contact us for a FREE valuation!

Our team is ready to help you sell your home for the highest possible price ASAP

"My job is to find and attract mastery-based agents to the office, protect the culture, and make sure everyone is happy! "

