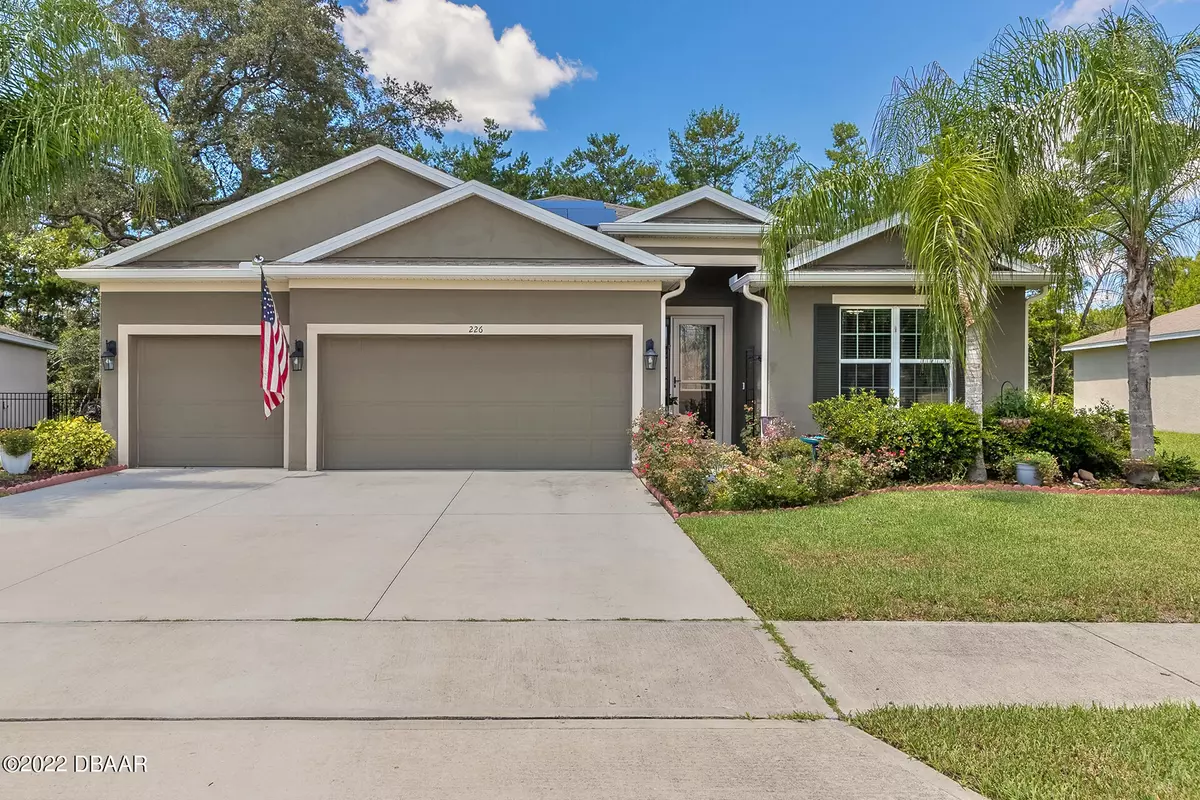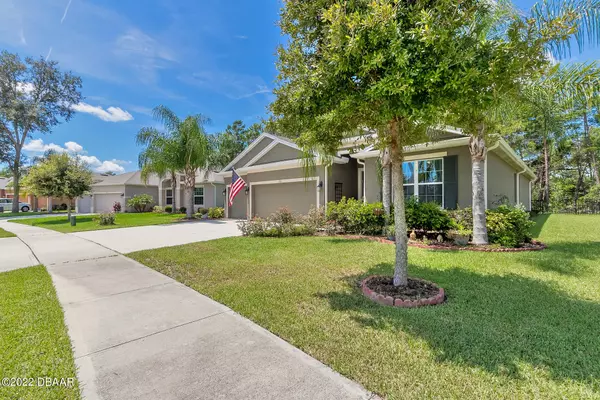$450,000
$450,000
For more information regarding the value of a property, please contact us for a free consultation.
4 Beds
3 Baths
2,345 SqFt
SOLD DATE : 11/29/2022
Key Details
Sold Price $450,000
Property Type Single Family Home
Sub Type Single Family Residence
Listing Status Sold
Purchase Type For Sale
Square Footage 2,345 sqft
Price per Sqft $191
Subdivision River Oaks
MLS Listing ID 1099951
Sold Date 11/29/22
Bedrooms 4
Full Baths 3
HOA Fees $165
Originating Board Daytona Beach Area Association of REALTORS®
Year Built 2018
Annual Tax Amount $3,779
Lot Size 9,583 Sqft
Lot Dimensions 0.22
Property Description
Just four years young & better than new! This beloved home rests in the heart of Ormond Beach in River Oaks - central to downtown Ormond Beach shopping, close to I-95 & just 15 min from the ocean! A true family home, the Destin Floorplan affords a split plan of four bedrooms and 3 full bathrooms. The heart of the home boasts an expansive living space, open chef's kitchen with walk-in pantry, breakfast seating, center island & gracious formal dining area. Plenty of room for everyone's vehicles with the 3 car garage! Lovingly maintained, this home has been greatly improved in it's young life. Storage racks have been added to the garage, the lanai has been screened in, solar panels installed for energy efficiency & all lighting upgraded to LED. Delightful landscaping and curb appeal abound! *2022 Solar Panels for Energy Efficiency
*Hot Water Bidets affixed to all toilets
*6 Zoned Irrigation System
*All systems just four years young
*Overhead Storage in Garage
*All fixtures upgraded to LED lighting
*DR Horton Destin Floorplan
*Community Playground
*Pine Trail Elementary, Ormond Middle, Seabreeze High
*All information recorded in the MLS intended to be accurate but cannot be guaranteed.
Location
State FL
County Volusia
Community River Oaks
Direction I-95 head west on Rt40; Trn rt on Tymber Creek; 1.25 mls rt on Airport Rd; 3/4 ml, River Oaks community on right
Interior
Interior Features Ceiling Fan(s)
Heating Central
Cooling Central Air
Exterior
Garage Spaces 3.0
Roof Type Shingle
Accessibility Common Area
Porch Deck, Patio, Screened
Total Parking Spaces 3
Garage Yes
Building
Water Public
Structure Type Block,Concrete
Others
Senior Community No
Tax ID 4124-11-00-0920
Acceptable Financing FHA, VA Loan
Listing Terms FHA, VA Loan
Read Less Info
Want to know what your home might be worth? Contact us for a FREE valuation!

Our team is ready to help you sell your home for the highest possible price ASAP

"My job is to find and attract mastery-based agents to the office, protect the culture, and make sure everyone is happy! "






