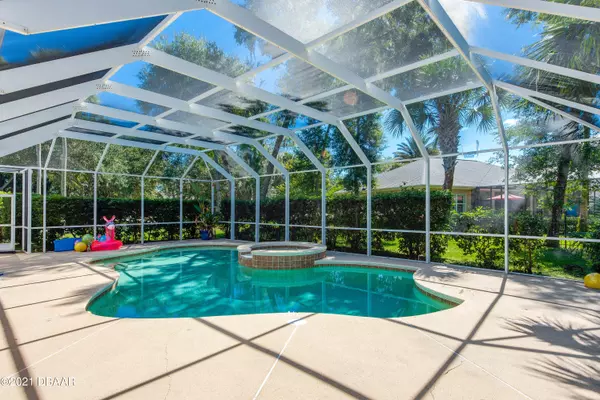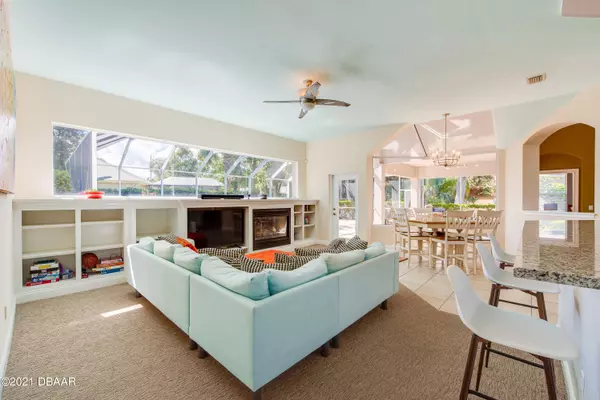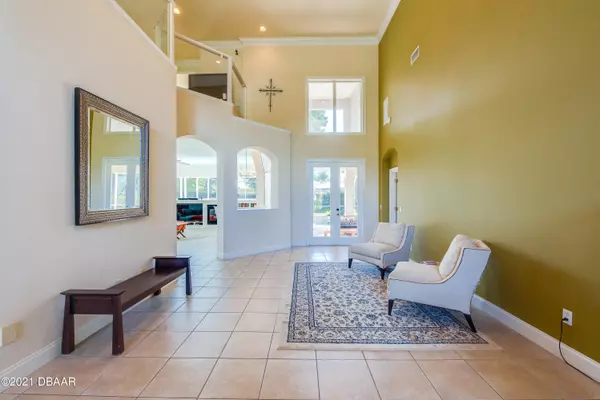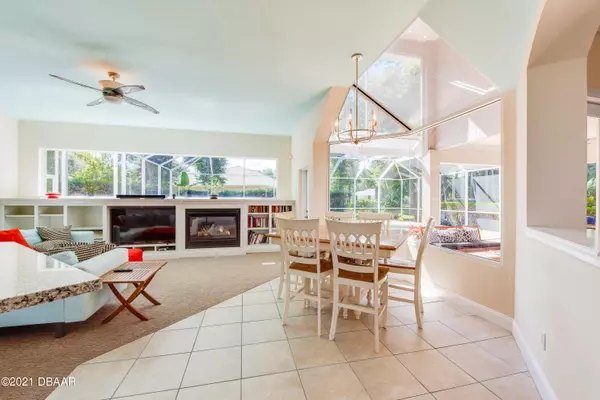$650,000
$650,000
For more information regarding the value of a property, please contact us for a free consultation.
4 Beds
3 Baths
3,803 SqFt
SOLD DATE : 01/10/2022
Key Details
Sold Price $650,000
Property Type Single Family Home
Sub Type Single Family Residence
Listing Status Sold
Purchase Type For Sale
Square Footage 3,803 sqft
Price per Sqft $170
Subdivision Ormond Lakes
MLS Listing ID 1089620
Sold Date 01/10/22
Style Ranch
Bedrooms 4
Full Baths 3
HOA Fees $242
Originating Board Daytona Beach Area Association of REALTORS®
Year Built 2001
Annual Tax Amount $7,030
Lot Size 0.440 Acres
Lot Dimensions 0.44
Property Description
Welcome to the best neighborhood in Ormond Beach.This 3800 sf home is located within Ormond Lakes prestigious ''Emerald Lakes Estates''' private and gated section.Situated on a spacious ½ acre corner lot, this home boasts amenities like a screened in pool and spa, professional in ground basketball system, dual driveways, a large bonus room and so much more. This property is conveniently located directly across from the clubhouse which includes a large pool, playground, basketball and tennis courts. This spacious home is zoned for some of the best schools in Ormond Beach.This beautiful nest is filled with amazing natural light throughout including multiple panoramic windows.Walking through the French style double doors you will be impressed by 30' ceilings creating an open spacious environment.
The open concept floor plan includes two stories. Downstairs you will find 2 bedrooms and 2 bathrooms. There is a large master bedroom and bathroom with his and hers closets as well as a private entrance to the pool area. The second bedroom includes a detached bathroom which doubles as a pool bathroom with outdoor access. On the main floor there is a large newly remodeled kitchen including all new granite counters and bar top, as well as all new commercial style GE Cafe appliances. The spacious kitchen opens up into a well lit and spacious living room with breakfast nook and a gas fireplace. Moving up to the second story you will run into an enormous bonus room. The bonus room/theater/5th bedroom is a huge private and cozy personal movie theater which sports two built-in workstations, perfect to work from home, do homework or just manage the household. Continuing upstairs you are welcomed by a spacious open loft which overlooks the formal living areas of the home. The loft can be configured as a living room, library or space to just relax. Adjacent to the loft you will find 2 additional bedrooms with adjoining bathroom. The upstairs is perfect for the kids, or can be used as a private area for guests.
The garage is a tinkerer's dream with full epoxy floors and space for three vehicles this includes an extended length bay for even the largest SUV. The garage comes pre-wired for level 2 electric vehicle quick charging, A secondary full size French door refrigerator is also located in the garage for additional cold storage.
The home includes two driveways, the semicircular guest driveway at the front of the house, and the private garage driveway. The garage facing driveway includes an NBA style in-ground basketball system which can be raised or lowered.
This home has been upgraded and updated with multiple NEST thermostats, multiple NEST fire and gas alarms, NEST security cameras both indoor and outdoor. Three recently replaced Carrier HVAC systems, including 10 year warranty. The pool control system, pool lighting system, and heat pump have all been recently upgraded. Control your pool using a wireless touchscreen waterproof pool remote. All exterior doors have been stripped, treated and re-painted inside and out.
Lastly the house has two whole house generators with up to 10 days of runtime. The system is designed to run the entire electric load for the home, including the HVAC systems, pool pump, and everything else.
EXTRA
Kids play together in the streets with very little to low speed traffic. The community has many kids in the neighborhood with all the parents of each looking out for the other family's children as well. Residents regularly have neighborhood parties within the gated section and love to get together. In addition to having a pool at the home, enjoying close friends and neighbors at the clubhouse is also a wonderful treat for the children and adults.The clubhouse is a safe area for children in walking distance which boasts a pool, playground, tennis and basketball courts and lake for fishing.
Location
State FL
County Volusia
Community Ormond Lakes
Direction From Granada North on US 1 to right into Ormond Lakes floow to gated entrance to Emerald Oaks on the right.
Interior
Interior Features Ceiling Fan(s), Wet Bar
Heating Central
Cooling Central Air
Fireplaces Type Other
Fireplace Yes
Exterior
Garage Spaces 3.0
Amenities Available Clubhouse, Tennis Court(s)
Roof Type Shingle
Accessibility Common Area
Porch Patio, Porch, Rear Porch, Screened
Total Parking Spaces 3
Garage Yes
Building
Water Public
Architectural Style Ranch
Structure Type Block,Concrete
New Construction No
Others
Senior Community No
Tax ID 4206-06-00-0090
Read Less Info
Want to know what your home might be worth? Contact us for a FREE valuation!

Our team is ready to help you sell your home for the highest possible price ASAP

"My job is to find and attract mastery-based agents to the office, protect the culture, and make sure everyone is happy! "






