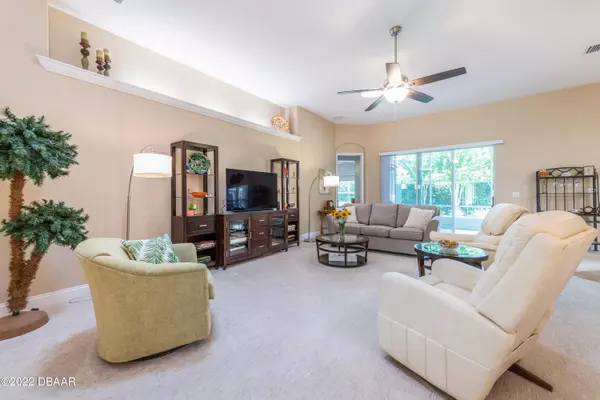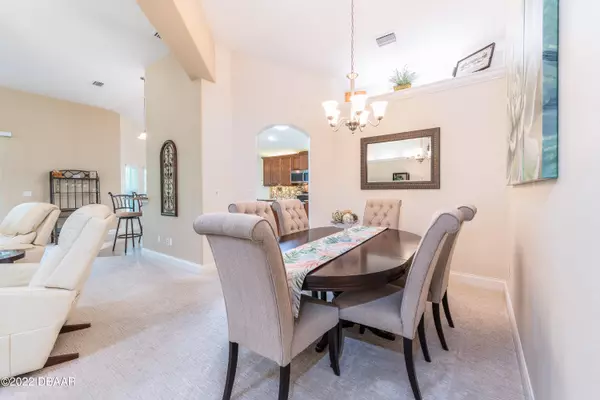$487,500
$499,900
2.5%For more information regarding the value of a property, please contact us for a free consultation.
4 Beds
2 Baths
2,213 SqFt
SOLD DATE : 10/17/2022
Key Details
Sold Price $487,500
Property Type Single Family Home
Sub Type Single Family Residence
Listing Status Sold
Purchase Type For Sale
Square Footage 2,213 sqft
Price per Sqft $220
Subdivision Villages Of Royal Palm
MLS Listing ID 1099965
Sold Date 10/17/22
Style Other
Bedrooms 4
Full Baths 2
HOA Fees $404
Originating Board Daytona Beach Area Association of REALTORS®
Year Built 2014
Annual Tax Amount $4,218
Lot Size 7,840 Sqft
Lot Dimensions 0.18
Property Description
2014 Built WINDSOR Floor Plan! You will love this beautiful home located in the Maintenance Free Resort-Style Community of the Villages of Royal Palm. Live like you are on vacation year round! The inviting Front Porch welcomes you & your guests as you walk up to the front of the home. Sit and relax with friends and neighbors or plan some fun activities in the Clubhouse! An upgraded Front Entry Door leads to the bright & spacious Foyer. Right off of the Foyer is a bedroom that can be used as a den or office. Proceed to the Great Room where you will find a Formal Dining Room & Living Room space, both adjacent to the open concept Kitchen & Breakfast Nook. This home has a layout that is perfect for entertaining or for family gatherings during the holidays! The cook in your family will love the beautiful Kitchen that features Cambria Quartz Counters, designer back-splash tile, 36" Premium Cabinets with soft close doors and FULL EXTENSION pull out drawers, a Moen "motion-sense" brushed nickel faucet, upgraded "Evolution Quiet Series Garbage Disposal" & a 52" Fan/light in the Breakfast Nook. The Owner's Suite will be a place you can relax & unwind after a busy day. This spacious retreat features a cathedral ceiling with fan & light and a custom closet system. The luxurious attached bath has Cambria Quartz Counters on the elevated-height, double vanity, elongated comfort height toilet & a large walk-in shower with designer tile. Three additional bedrooms and a beautiful Guest Bath, also with Quartz, give you space for family or overnight visitors! The Laundry Room comes with the Washer & Dryer, plus a free-standing Utility Sink! This home has so MANY upgrades that include: Seamless 5" Gutters & Downspouts, a Tank-Less GAS Water Heater, an Active Termite Bond, Lighted LED Ceiling Trays that illuminate the Living Room & Dining Room, Crown Molding, 60" Fan with Light in the Living Room, Tilt-In Thermopane Windows with Low E-Glass, Triple Sliders from the Living Room to the Lanai, Custom Closets by "Top Drawer" in 3 of the 4 Bedrooms, a Screened Lanai with Painted Floor & 2 Exit Doors, an 8x8 Concrete Grill Pad with 36" Paver Walkway to the Back Yard Hose Bib & more! You get all this, PLUS the community amenities: The HOA will take care of your lawn maintenance, cut, edge and blow, mulch annually, trimming of most shrubs & trees, spray for weeds, lawn fertilizer, pest control, pressure wash annually, exterior paint every 5 years, Basic Cable TV, and care of all common areas. Check the calendar and enjoy all the activities offered at the Royal Clubhouse: Ballroom w/ grand piano, catering kitchen and bar, game room, billiard room, universal gym, library w/fireplace, business center, 2 pools w/large, open sun decks & spa, tennis courts, shuffleboard, pickleball courts + MORE! Located close to LOTS of shopping & dining options, plus the Daytona International Speedway, the Daytona Airport, many banks, doctors and everything you could possibly need, plus it is just a short ride to the beautiful beaches this area has to offer. Make your appt. to see this wonderful home today!
Location
State FL
County Volusia
Community Villages Of Royal Palm
Direction From Dunlawton/Taylor go N on Williamson to The Royal Palm. Turn L into the community then R onto Areaca Palm Dr.
Interior
Interior Features Breakfast Nook, Ceiling Fan(s)
Heating Central, Electric
Cooling Central Air
Exterior
Exterior Feature Tennis Court(s)
Garage Spaces 2.0
Amenities Available Clubhouse, Pickleball, Tennis Court(s)
Roof Type Shingle
Accessibility Common Area
Porch Front Porch, Porch, Rear Porch, Screened
Total Parking Spaces 2
Garage Yes
Building
Water Public
Architectural Style Other
Structure Type Block,Concrete,Stucco
Others
Senior Community No
Tax ID 6213-04-00-3420
Read Less Info
Want to know what your home might be worth? Contact us for a FREE valuation!

Our team is ready to help you sell your home for the highest possible price ASAP

"My job is to find and attract mastery-based agents to the office, protect the culture, and make sure everyone is happy! "






