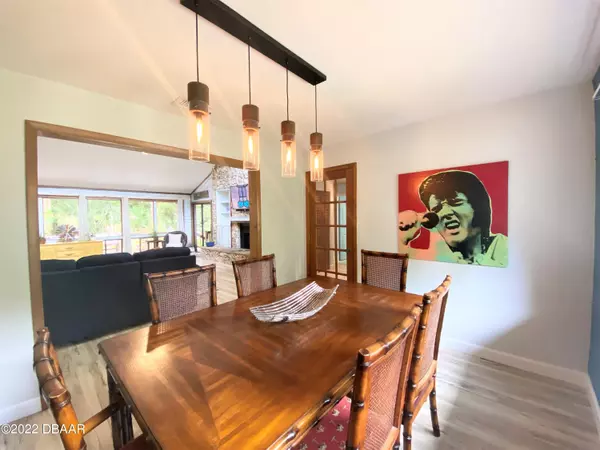$499,900
$499,900
For more information regarding the value of a property, please contact us for a free consultation.
3 Beds
2 Baths
1,925 SqFt
SOLD DATE : 07/05/2022
Key Details
Sold Price $499,900
Property Type Single Family Home
Sub Type Single Family Residence
Listing Status Sold
Purchase Type For Sale
Square Footage 1,925 sqft
Price per Sqft $259
Subdivision Tymber Creek
MLS Listing ID 1096450
Sold Date 07/05/22
Style Ranch
Bedrooms 3
Full Baths 2
HOA Fees $204
Originating Board Daytona Beach Area Association of REALTORS®
Year Built 1982
Annual Tax Amount $2,948
Lot Size 0.260 Acres
Lot Dimensions 0.26
Property Description
Come see this 3 Bedroom+office, 2 Bath Pool Home in Tymber Creek, a gated, tree lined, family-oriented neighborhood. Take in the views of the untouched lush reserve that is your backyard from your beautiful living room with soaring ceilings, a massive Coquina rock fireplace and a wall of windows. The eat in kitchen has granite counter tops, soft close cabinetry and stainless appliances. Split floor plan offers a grand master suite with more soaring ceilings, sliders to the lanai and a gorgeous ensuite with a double vanity, walk in shower, claw foot soaking tub and access to a private deck. The fenced backyard is an Oasis with a heated waterfall pool, firepit, hot tub and bar. Home is well maintained, Roof 2017, AC 2015, and waterproof LVP throughout. R/V or Boat parking too. BETTER HURRY!
Location
State FL
County Volusia
Community Tymber Creek
Direction I-95 to 40(Granada) West to Tymber Creek Pkwy take right, take right at first light. after gate take 1st right then left
Interior
Interior Features Ceiling Fan(s), Split Bedrooms
Heating Central
Cooling Central Air
Fireplaces Type Other
Fireplace Yes
Exterior
Parking Features RV Access/Parking
Garage Spaces 2.0
Amenities Available Clubhouse, Tennis Court(s)
Roof Type Shingle
Accessibility Common Area
Porch Deck, Patio, Porch, Rear Porch, Screened
Total Parking Spaces 2
Garage Yes
Building
Lot Description Wooded
Water Public
Architectural Style Ranch
New Construction No
Others
Senior Community No
Tax ID 4125-04-00-0960
Acceptable Financing FHA, VA Loan
Listing Terms FHA, VA Loan
Read Less Info
Want to know what your home might be worth? Contact us for a FREE valuation!

Our team is ready to help you sell your home for the highest possible price ASAP

"My job is to find and attract mastery-based agents to the office, protect the culture, and make sure everyone is happy! "






