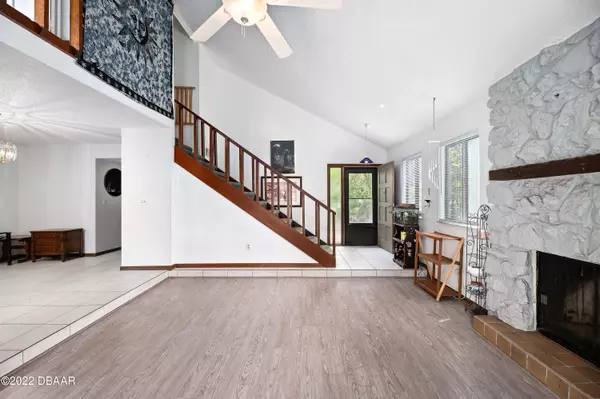$249,000
$270,000
7.8%For more information regarding the value of a property, please contact us for a free consultation.
3 Beds
2 Baths
1,696 SqFt
SOLD DATE : 09/15/2022
Key Details
Sold Price $249,000
Property Type Single Family Home
Sub Type Single Family Residence
Listing Status Sold
Purchase Type For Sale
Square Footage 1,696 sqft
Price per Sqft $146
Subdivision Autumn Wood
MLS Listing ID 1100301
Sold Date 09/15/22
Style Villa
Bedrooms 3
Full Baths 2
HOA Fees $385
Originating Board Daytona Beach Area Association of REALTORS®
Year Built 1978
Annual Tax Amount $1,043
Lot Size 1,742 Sqft
Lot Dimensions 0.04
Property Description
Welcome home to the beautiful Trails subdivision. This 3/2 with 2 car garage townhome is waiting for new owners and personal touches. The Trails neighborhood offers miles of walking trails, beautiful mature landscaping, and is zoned for Ormond Beach's A rated schools! Close to shopping, restaurants, and of course Ormond's beautiful beaches. Boasting nearly 1700 square feet of living space you will be greeted with soaring ceilings, gorgeous new flooring in the great room, and natural light pouring in the open living space through the french doors and plethora of windows. Down the hallway on the first floor you will find the first guest bedroom across from the full bathroom, and just before the garage, the dedicated laundry room. Up the stairs you will find the largest of the 3 bedrooms, which can be opened up to overlook the living area below, and a jack and jill bathroom connecting to the 3rd bedroom. Homes in this community don't come up often, so don't miss your opportunity to live in one of the most sought after neighborhoods in the area. Additional features/upgrades include 2015 AC, newer roof (peak 2018, over living room 2015, over garage 2009), new windows in 2011. The Trails HOA provides an oversized community pool, clubhouse, and miles miles of walking trails, and so much more! Call today for your private tour!
Location
State FL
County Volusia
Community Autumn Wood
Direction From N Nova Rd, turn W onto Main Tr, L onto Pine Cone Tr
Interior
Heating Central
Cooling Central Air
Exterior
Parking Features Attached
Garage Spaces 2.0
Roof Type Shingle
Total Parking Spaces 2
Garage Yes
Building
Water Public
Architectural Style Villa
Structure Type Other
Others
Senior Community No
Tax ID 4217-06-00-0080
Read Less Info
Want to know what your home might be worth? Contact us for a FREE valuation!

Our team is ready to help you sell your home for the highest possible price ASAP

"My job is to find and attract mastery-based agents to the office, protect the culture, and make sure everyone is happy! "






