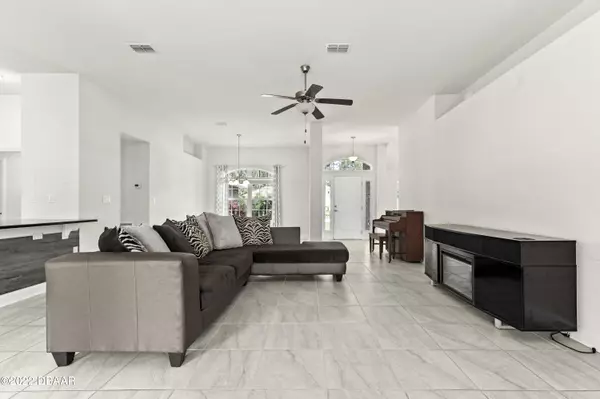$420,000
$399,900
5.0%For more information regarding the value of a property, please contact us for a free consultation.
4 Beds
3 Baths
2,263 SqFt
SOLD DATE : 05/24/2022
Key Details
Sold Price $420,000
Property Type Single Family Home
Sub Type Single Family Residence
Listing Status Sold
Purchase Type For Sale
Square Footage 2,263 sqft
Price per Sqft $185
Subdivision Not On The List
MLS Listing ID 1095626
Sold Date 05/24/22
Style Other
Bedrooms 4
Full Baths 3
Originating Board Daytona Beach Area Association of REALTORS®
Year Built 2017
Annual Tax Amount $2,998
Lot Size 10,018 Sqft
Lot Dimensions 0.23
Property Description
**HIGHEST AND BEST DUE BY 5PM ON THURSDAY APRIL 21***Built in 2017 in the highly desirable Seminole Woods, this GORGEOUS brick home built by Adams offers 4 bedrooms, 3 full bathrooms, an oversized garage and nearly 2,300 square feet under air. Through the front door you are greeted with soaring volume ceilings, upgraded tile flooring, and an open floor plan. Immediately to your left is a flex space, with plush carpet, great for a hobby area, office, play room, or formal living room. To your right is a dedicated dining room with front yard views that opens to your kitchen and living area - great for family dinners. The living room is generous in size and is open to the eat-in kitchen. Large windows and glass backdoor allow natural light to pour into this space. The beautifully designed kitchen has upgraded white cabinets offsetting the dark granite countertops which beautifully accent the stainless steel appliances. The peninsula provides plenty of space for additional seating. Off of the kitchen is a breakfast nook with large windows providing backyard views. Deep pantry is a chef's dream; the plethora of cabinetry provides plenty of storage! Beyond the kitchen is a hallway that is home to one of the guest bedrooms - complete with a deep closet and large window. Next to this bedroom is a full bathroom with shower/tub combo, as well the interior laundry room, with extra storage cabinets, and access to the garage. On the other side of the kitchen, next to the breakfast nook, is a full guest bathroom with shower/tub combo, dual sink vanity, and access to outside! There are two guest bedrooms on this side of the home as well, with deep closets. The master suite is located off of the living room - providing a true split floor plan. It's generous in size with large windows, a glass insert door with backyard access, plush carpet, his and her closets with custom shelving, and an ensuite bath. The bathroom has dual sinks and ample storage space, and a separate shower and soaking tub! This home has more upgrades than we can list, and it's conveniently located to shopping, restaurants, the interstate, and just minutes from the beach!
Location
State FL
County Flagler
Community Not On The List
Direction From Sesame Blvd, turn S onto Smith Tr, R on Smollet Pl, property on the L.
Interior
Interior Features Ceiling Fan(s), Split Bedrooms
Heating Central
Cooling Central Air
Exterior
Garage Attached
Garage Spaces 2.0
Roof Type Shingle
Porch Patio, Rear Porch
Parking Type Attached
Total Parking Spaces 2
Garage Yes
Building
Lot Description Cul-De-Sac
Water Public
Architectural Style Other
Structure Type Brick
Others
Senior Community No
Tax ID 07-11-31-7059-00510-0200
Read Less Info
Want to know what your home might be worth? Contact us for a FREE valuation!

Our team is ready to help you sell your home for the highest possible price ASAP

"My job is to find and attract mastery-based agents to the office, protect the culture, and make sure everyone is happy! "






