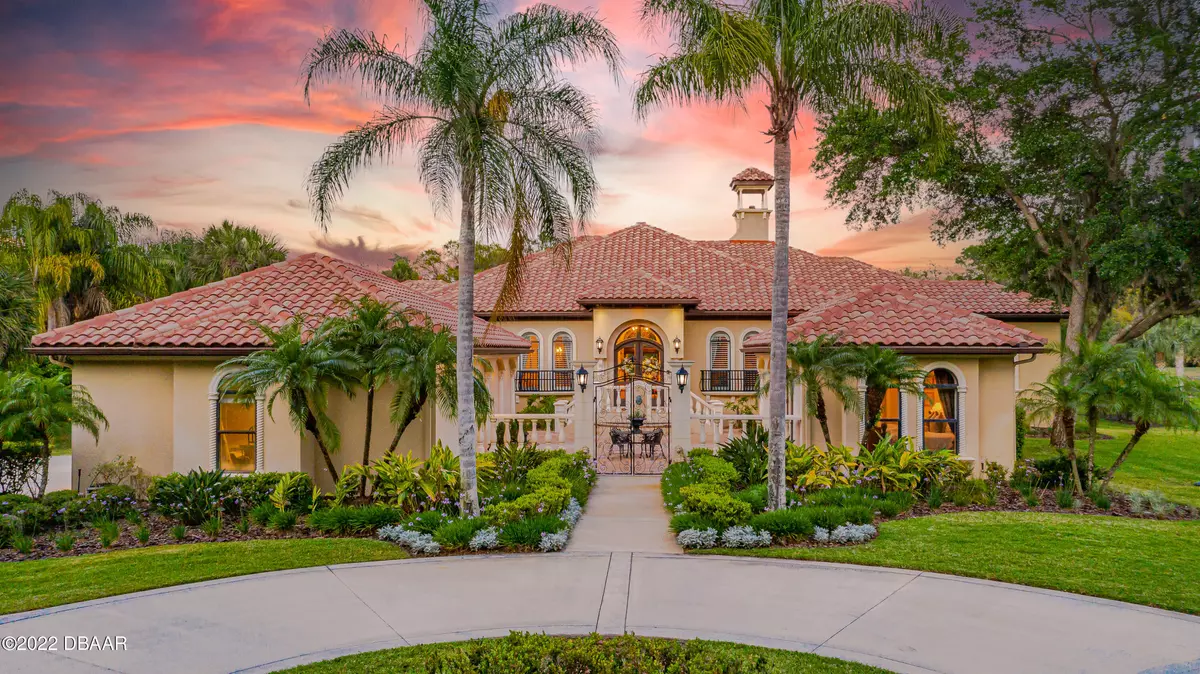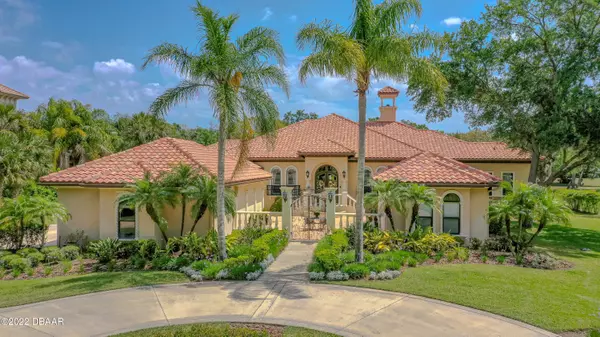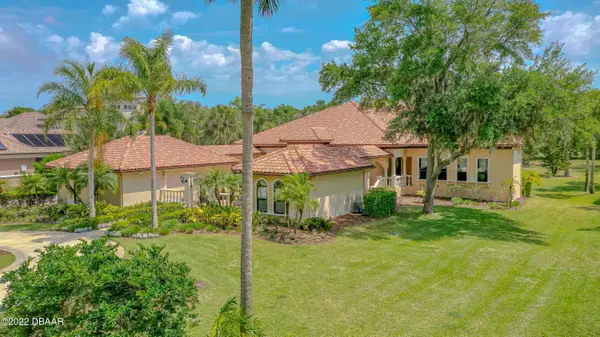$1,650,000
$1,700,000
2.9%For more information regarding the value of a property, please contact us for a free consultation.
4 Beds
5 Baths
4,688 SqFt
SOLD DATE : 08/19/2022
Key Details
Sold Price $1,650,000
Property Type Single Family Home
Sub Type Single Family Residence
Listing Status Sold
Purchase Type For Sale
Square Footage 4,688 sqft
Price per Sqft $351
Subdivision Halifax Plantation
MLS Listing ID 1095832
Sold Date 08/19/22
Bedrooms 4
Full Baths 4
Half Baths 1
HOA Fees $780
Originating Board Daytona Beach Area Association of REALTORS®
Year Built 2003
Annual Tax Amount $13,312
Lot Size 1.420 Acres
Lot Dimensions 1.42
Property Description
A masterpiece at its finest! This stunning, meticulously maintained 4-bedroom, 5-bathroom pool home, with detached guest suite, is a McCarthy Builders' Showcase Estate, located in the desired Halifax Plantation community of Ormond Beach. Recognized as the ''Villa Constancia'', this luxury estate is perfectly situated on a 1.4-acre lot along the 6th tee-box and 7th fairway of the Halifax Plantation golf course. The property features a grand entry accented by stunning landscaping and an oversized circular driveway leading to the gated courtyard. The entrance of the home greets you with exquisite custom mahogany and glass doors, leading to a wealth of craftmanship and elegance. Private office and formal dining room are located at the front of the home. The living room boasts an abundance of natural light, stunning 14' coffer ceilings, an oversized handcrafted hardwood wet-bar for entertaining, arched double-glass doors overlooking the pool lanai, and a gorgeous custom designed gas fireplace with vanishing TV/mirror above the mantle. The gourmet kitchen is generous in size and features custom cabinetry, granite countertops, center island workstation, built-in refrigerator and freezer, Viking double oven, 6-burner gas cooktop, two single-drawer dishwashers, tons of storage, breakfast bar, and kitchen nook. Unique wine cellar with stunning décor and extensive storage. Enjoy your favorite movie or sporting event in the home theatre room! Custom, hand-crafted entertainment center, leather reclining chairs and custom column sconces create the perfect setting! Split bedroom floorplan. Both guest bedrooms are en-suites, with custom-built, walk-in closets. The master bedroom suite features two large walk-in closets, both with custom shelving systems, direct access to the pool lanai, and a master bathroom with dual vanities, elegant soaker tub, and walk-in shower. Detached guest house features a guest bedroom and full bathroom. There is no need to schedule a vacation when you have resort-style living at your fingertips! The stunning pool lanai overlooks the meticulously maintained golf course and features a built-in summer kitchen, and plenty of space for entertaining. A must see!
Location
State FL
County Volusia
Community Halifax Plantation
Direction From Old Dixie Highway, turn onto Acoma. Left on Killarney. Home is on the left.
Interior
Interior Features Ceiling Fan(s), Split Bedrooms, Wet Bar
Heating Heat Pump
Cooling Central Air
Fireplaces Type Other
Fireplace Yes
Exterior
Garage Spaces 3.0
Amenities Available Clubhouse, Golf Course
Roof Type Tile
Accessibility Common Area
Porch Front Porch, Patio, Rear Porch, Screened
Total Parking Spaces 3
Garage Yes
Building
Water Public
Structure Type Block,Concrete,Stucco
Others
Senior Community No
Tax ID 3137-09-00-0290
Read Less Info
Want to know what your home might be worth? Contact us for a FREE valuation!

Our team is ready to help you sell your home for the highest possible price ASAP
"My job is to find and attract mastery-based agents to the office, protect the culture, and make sure everyone is happy! "






