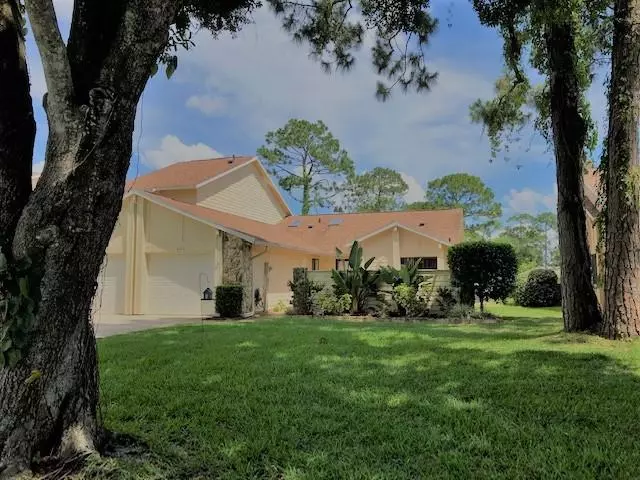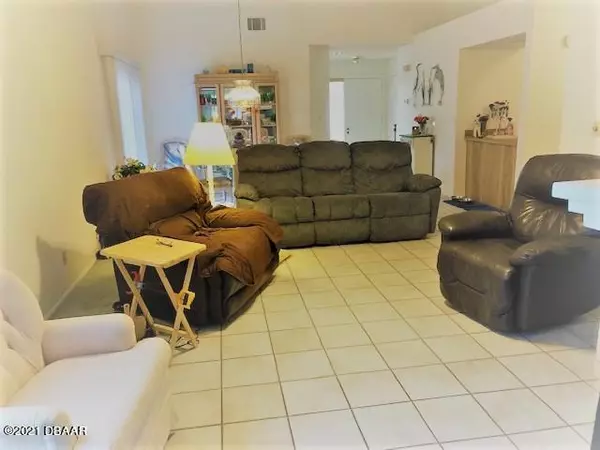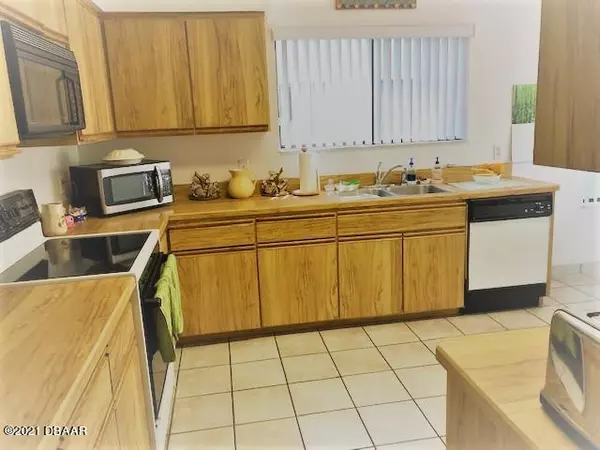$210,000
$200,000
5.0%For more information regarding the value of a property, please contact us for a free consultation.
3 Beds
2 Baths
1,730 SqFt
SOLD DATE : 06/17/2021
Key Details
Sold Price $210,000
Property Type Single Family Home
Sub Type Single Family Residence
Listing Status Sold
Purchase Type For Sale
Square Footage 1,730 sqft
Price per Sqft $121
Subdivision Pelican Bay
MLS Listing ID 1083829
Sold Date 06/17/21
Style Traditional
Bedrooms 3
Full Baths 2
HOA Fees $740
Originating Board Daytona Beach Area Association of REALTORS®
Year Built 1982
Annual Tax Amount $3,030
Lot Size 6,098 Sqft
Lot Dimensions 0.14
Property Description
Watch the birds, turtles and golfers from your private air conditioned Florida room! Water separates home from golf course. Or you can get cozy inside in front of your fireplace! HOME FEATURES 2 full owner suites with baths plus 3rd BR. There are NO stairs, no maintenance!! Front private patio too. Great room with fireplace and wet bar. eat in kitchen with newer fridge. ceiling fans and skylights and wired for generator hook up, newer hot water heater. All appliances remain. Washer/ dryer inside and included. Ample guest parking across street. Quarterly maintenance fee of $740 covers all exterior including roof. PB HOA is $830Per year. Membership to clubhouse, pool, and golf course are additional fee. Maintenance fee covers: exterior ,roof, lawn
insurance , & pest control.
Location
State FL
County Volusia
Community Pelican Bay
Direction From Beville Rd West of Clyde Morris, go in East gate at Pelican Bay. Take 2nd R, Brown Pelican.
Interior
Interior Features Ceiling Fan(s), Split Bedrooms, Wet Bar
Heating Central, Electric
Cooling Central Air
Fireplaces Type Other
Fireplace Yes
Exterior
Exterior Feature Other
Parking Features Garage
Garage Spaces 1.0
Amenities Available Golf Course
Waterfront Description Canal Front
Roof Type Shingle
Accessibility Common Area
Porch Front Porch, Glass Enclosed, Patio, Rear Porch
Total Parking Spaces 1
Garage Yes
Building
Lot Description Cul-De-Sac, On Golf Course
Water Public
Architectural Style Traditional
New Construction No
Others
Senior Community No
Tax ID 5236-10-12-0010
Read Less Info
Want to know what your home might be worth? Contact us for a FREE valuation!

Our team is ready to help you sell your home for the highest possible price ASAP
"My job is to find and attract mastery-based agents to the office, protect the culture, and make sure everyone is happy! "






