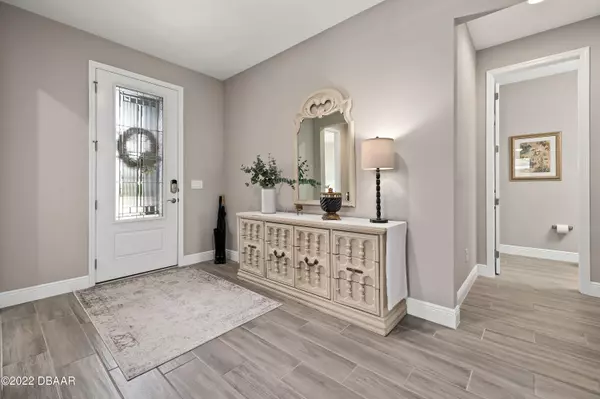$460,000
$469,900
2.1%For more information regarding the value of a property, please contact us for a free consultation.
2 Beds
3 Baths
2,017 SqFt
SOLD DATE : 07/11/2022
Key Details
Sold Price $460,000
Property Type Single Family Home
Sub Type Single Family Residence
Listing Status Sold
Purchase Type For Sale
Square Footage 2,017 sqft
Price per Sqft $228
Subdivision Not On The List
MLS Listing ID 1095263
Sold Date 07/11/22
Bedrooms 2
Full Baths 2
Half Baths 1
HOA Fees $1,312
Originating Board Daytona Beach Area Association of REALTORS®
Year Built 2019
Annual Tax Amount $3,882
Property Description
This STUNNING Excite model built by Shea Homes is an absolute show stopper. Replicating a professionally designed model home, and with over $60,000 in upgrades, this home is perfectly situated with over 2,000 sq ft of open and airy living space with 2 bedrooms, 2.5 bathrooms, and private office/den - perfect for entertaining. Stacked stone elevates the curb appeal as you make your way toward the glass inserted front door, opening into a wide foyer with gorgeous wood like tile flooring and large sliders allowing Florida's sunshine to pour into this space. To your immediate left is the first of two bedrooms with ensuite bathrooms with beautifully designed shelving, stone vanity countertops and shower/tub combo. Continuing through the foyer, you will find your den/office space with glass insert french doors - allowing for privacy when you have extra guests; and one could easily convert this into a third bedroom. You will also find your half bath with classic pedestal sink and coat closet - this home does not lack storage! Making your way into the living space, you will find the kitchen, dining space, and living room all flow effortlessly - making it possible for you to engage with your company easily. The kitchen is gorgeous with bright cabinets, stunning and oversized solid stone island, tastefully selected subway backsplash, and a TON of cabinet space. The seller customized this kitchen with glass insert cabinet doors - showcasing beautiful serveware that will surely impress friends and family. Gas stove is a chef's dream, and stainless steel appliances add a touch of modern class to the space. Continuing towards the 2 car + golfcart garage, you'll find your utility room which houses your utility sink, washer, and dryer. Straight out of a home decor magazine, the owners customized this space with tasteful designs to make the room more aesthetically pleasing. Let's just say, it's not your normal laundry room! The living room has large windows, allowing natural light to pour in, and views of your backyard as well as outdoor entertaining area. This screened in patio is nicely sized and has custom shades, allowing for maximum privacy. Planted shrubbery out back aid in privacy and the home is situated perfectly so that you are not looking into anyone's windows! Just to the left of the dining area, you will enter the well-appointed and generously sized master bedroom, complete with spa-like bathroom, and oversized walk-in closet. The bathroom features dual sinks, plenty of storage space, a water closet, and more! The shower is sure to impress with upgraded tile and seamless glass door! This home has it all and is just minutes from the World Equestrian Center, I-75, restaurants, shopping, and more! Ocala Preserve is highly decorated and has top notch amenities like the state of the art gym, Salted Brick restaurant, day spa and salon, clubs, resort style pool, pickleball, and more! Call today for your private tour!
Location
State FL
County Marion
Community Not On The List
Direction From Old Blitchton, turn N onto NW 55th Ave, L onto NW 35th Ln Rd, R onto NW 56th Ave, property immediately to the left.
Interior
Heating Central
Cooling Central Air
Exterior
Garage Attached
Garage Spaces 2.0
Amenities Available Golf Course, Pickleball, Tennis Court(s)
Roof Type Shingle
Accessibility Common Area
Porch Rear Porch
Parking Type Attached
Total Parking Spaces 2
Garage Yes
Building
Water Public
Structure Type Block,Concrete,Stucco
Others
Senior Community Yes
Tax ID 1369-0078-00
Read Less Info
Want to know what your home might be worth? Contact us for a FREE valuation!

Our team is ready to help you sell your home for the highest possible price ASAP

"My job is to find and attract mastery-based agents to the office, protect the culture, and make sure everyone is happy! "






