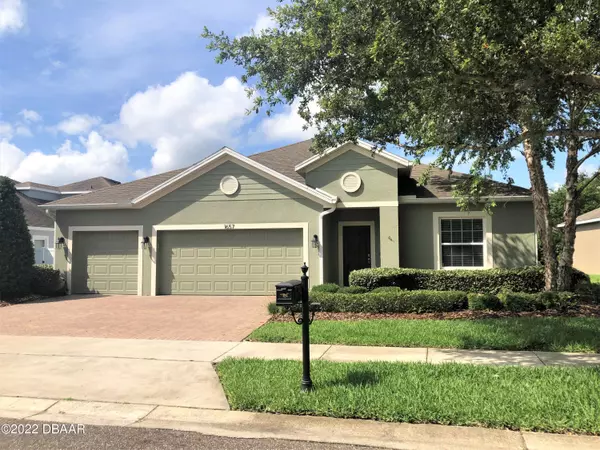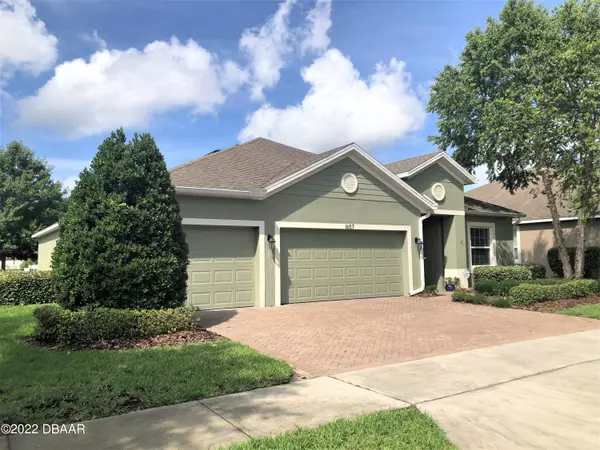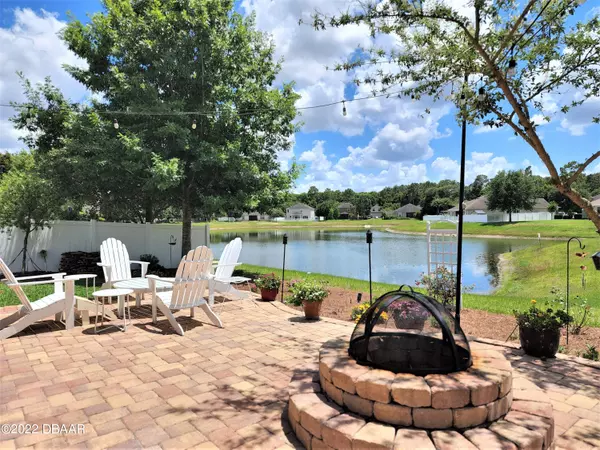$500,000
$489,900
2.1%For more information regarding the value of a property, please contact us for a free consultation.
4 Beds
3 Baths
2,794 SqFt
SOLD DATE : 07/08/2022
Key Details
Sold Price $500,000
Property Type Single Family Home
Sub Type Single Family Residence
Listing Status Sold
Purchase Type For Sale
Square Footage 2,794 sqft
Price per Sqft $178
Subdivision Not On The List
MLS Listing ID 1097067
Sold Date 07/08/22
Style Other
Bedrooms 4
Full Baths 3
HOA Fees $318
Originating Board Daytona Beach Area Association of REALTORS®
Year Built 2014
Annual Tax Amount $3,965
Lot Size 9,147 Sqft
Lot Dimensions 0.21
Property Description
BEAUTIFUL HOME with WATER VIEW! This fantastic 4-bedroom plus office, 3-bath, 3-car Garage home is perfect for all size families. Block built 2016 offering form and function. Spacious front entry leads to Office with French Doors, built in shelves and bench. Large Formal Dining Room. The Great Room/Family Room offers many combinations for lounging or entertaining with a triple slider door to the covered Lanai. Bring help to the kitchen and still have plenty of maneuvering space. Kitchen features include lots of cabinets, Corian counters and a large work or serving island, cam and pendant lighting, breakfast bar, closet pantry, stainless appliances and dinette space large enough for the whole family. The Master Bedroom suite off the rear of the house is private and comfortable. Wood look tile floor and a view of the pond. Two closets with custom shelving have space for everything! The Master bath offers a soaking tub, separate walk-in shower, dual granite topped vanities and private water closet. Split floor plan with 2 guest bedrooms sharing a Jack and Jill bath. 3rd full bath is off the living space and next to the 4th bedroom. Family and friends will get endless use and enjoyment from the beautiful rear paver patio. Covered 12 x 13 space opens to additional Sitting and Fire Pit areas, all with a view of the pond and the landscaped rear yard. Additional features include 9+ ft ceilings, inside utility room with washer and dryer conveying, gutters, pulldown stairs in the attic, exterior paint and interior trim paint only about 2 years old, garage shelf for totes. The Saddlebrook community offers a pool and playground. FAST access to I-4 for Beaches, Orlando, Airports or Theme Destinations. Minutes from charming downtown DeLand.
Location
State FL
County Volusia
Community Not On The List
Direction North on 17 N/92 E. East on Orange Camp. L on Blue Lake. L on Saddlebrook. R on Thoroughbred Way, R on Blue Grass.
Interior
Interior Features Breakfast Nook, Ceiling Fan(s)
Heating Central, Electric
Cooling Central Air
Exterior
Parking Features Attached
Garage Spaces 3.0
Waterfront Description Lake Front,Pond
Roof Type Shingle
Porch Deck, Front Porch, Patio
Total Parking Spaces 3
Garage Yes
Building
Water Public
Architectural Style Other
Structure Type Block,Concrete,Stucco
Others
Senior Community No
Tax ID 7022-11-00-2890
Read Less Info
Want to know what your home might be worth? Contact us for a FREE valuation!

Our team is ready to help you sell your home for the highest possible price ASAP

"My job is to find and attract mastery-based agents to the office, protect the culture, and make sure everyone is happy! "






