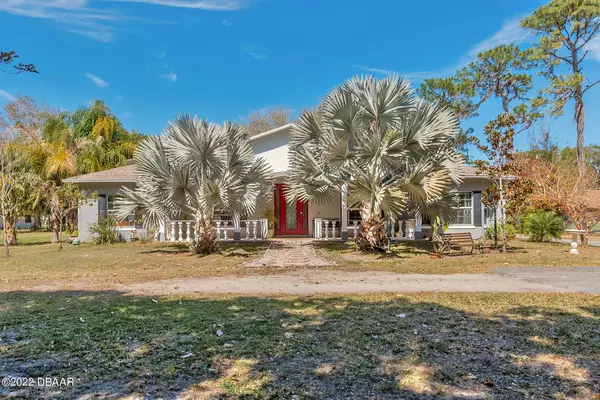$835,000
$850,000
1.8%For more information regarding the value of a property, please contact us for a free consultation.
6 Beds
5 Baths
4,222 SqFt
SOLD DATE : 05/17/2022
Key Details
Sold Price $835,000
Property Type Single Family Home
Sub Type Single Family Residence
Listing Status Sold
Purchase Type For Sale
Square Footage 4,222 sqft
Price per Sqft $197
Subdivision Not On The List
MLS Listing ID 1094232
Sold Date 05/17/22
Style Ranch,Traditional
Bedrooms 6
Full Baths 4
Half Baths 1
Originating Board Daytona Beach Area Association of REALTORS®
Year Built 2014
Annual Tax Amount $541
Lot Size 2.410 Acres
Lot Dimensions 2.41
Property Description
Rare opportunity to own TWO homes, an inground screened pool, and a detached 3+ car garage on 2.41 acres.
The main home was built in 2014. Living space is 2752 living sq ft. It has 4 bedrooms and 2.5 baths and an attached 2 car garage. Custom front door and covered front patio allow you to take in the breeze. High ceilings. Tile throughout and 5-inch baseboards give this home a great spacious and airy flow. Split plan and very open living space. Gourmet kitchen with custom cabinetry, granite and recessed lighting. Room for an island. The primary bedroom has two walk in closets and a very spacious primary bathroom. Jacuzzi-style spa tub, walk in shower, and double vanity. Three bedrooms, an additional bathroom and laundry room are located on the opposite side of the home. Convenient, yet have a sense of privacy from the living space. Multi generational living with room to spare.
Exiting the main home you have a back patio convenient for sitting and or grilling outside. The detached pool has a screened enclosure, spa and water feature. It is separate from the home but only steps away. This helps children and pets have an extra layer of security. Pool pump was replaced in 2021. Half bath leads outside to allow for pool guests to have direct access.
The guest home was built in 1998. Large eat in kitchen and open floorplan. It measures 1470 living sq. ft. 2 bedroom 2 bath. Inside laundry and oversized screened lanai. Tile throughout. Has a fireplace for those rare cold winter days. Built in shelving and pantry. Block home. New AC 2021.
In between the two homes is the additional detached three-plus car garage. Drive through garage doors allow for tandem parking in addition to regular parking. Plumbing was initiated by previous owners but not completed. There is approx 1200 sq ft. Built in 1998. Excellent source for storage or a workshop.
Sensors on trees leading to guest home light up the path at night. Fruit trees (mango, passionfruit, Chinese pear, avocado, lemon trees and pineapple plants) scattered throughout the back of the property. Awesome shade trees allow for a hammock or play yard space. Firepit. Sprinkler system with remote. Front gate opens manually but is wired for electric use.
Granada Blvd leads to Lake Toho boat ramp. Enjoy country living while moments from shopping and interstate access.
Location
State FL
County Osceola
Community Not On The List
Direction From John Young make left on Pleasant Hill. Left on Granada. House on right.
Interior
Interior Features Ceiling Fan(s), In-Law Floorplan, Split Bedrooms
Heating Central
Cooling Central Air
Exterior
Exterior Feature Other
Garage Additional Parking, Attached, Detached, RV Access/Parking
Garage Spaces 3.0
Roof Type Shingle
Porch Front Porch, Patio, Porch, Screened
Parking Type Additional Parking, Attached, Detached, RV Access/Parking
Total Parking Spaces 3
Garage Yes
Building
Water Well
Architectural Style Ranch, Traditional
Structure Type Block,Concrete
New Construction No
Others
Senior Community No
Tax ID 1726295205000A0230
Read Less Info
Want to know what your home might be worth? Contact us for a FREE valuation!

Our team is ready to help you sell your home for the highest possible price ASAP

"My job is to find and attract mastery-based agents to the office, protect the culture, and make sure everyone is happy! "






