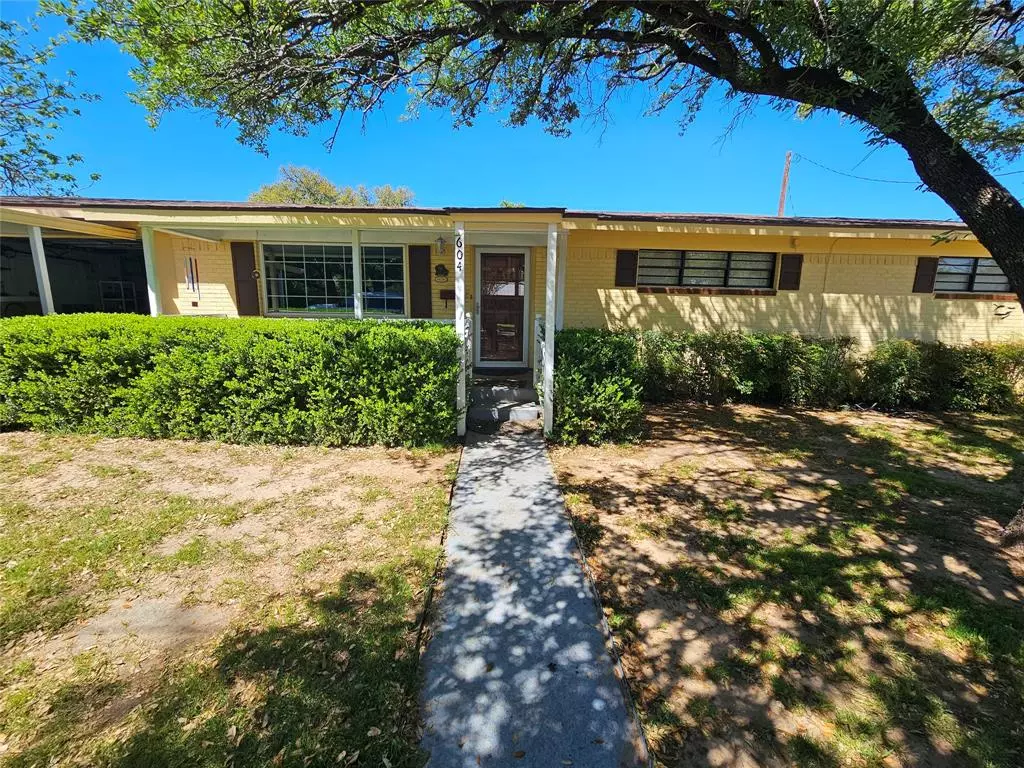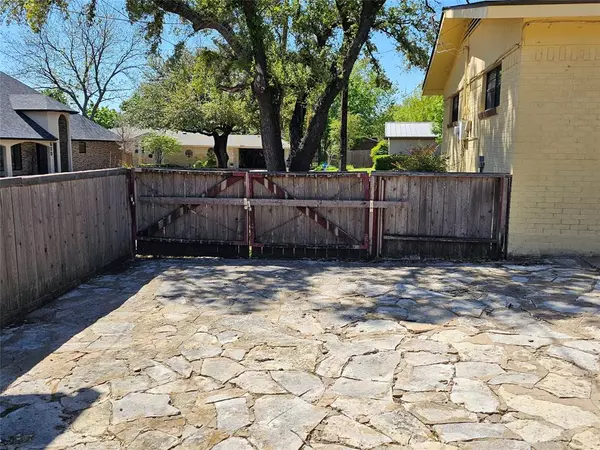$289,000
For more information regarding the value of a property, please contact us for a free consultation.
3 Beds
2 Baths
1,663 SqFt
SOLD DATE : 05/10/2024
Key Details
Property Type Single Family Home
Sub Type Single Family Residence
Listing Status Sold
Purchase Type For Sale
Square Footage 1,663 sqft
Price per Sqft $173
Subdivision Gribble Spgs
MLS Listing ID 20579393
Sold Date 05/10/24
Style Traditional
Bedrooms 3
Full Baths 1
Half Baths 1
HOA Y/N None
Year Built 1969
Annual Tax Amount $2,449
Lot Size 9,365 Sqft
Acres 0.215
Property Description
Just bring a little TLC to make this one shine! Location is KEY here as this 3 bed 1.5 bath brick home is located on a quiet cul de sac in the Historical Compatibility Dist of Granbury in an area that allows for short term rentals with proper approval. Cute white picket fence with surrounding landscape at the front and views of the Lake from the adorable guest house with full bath in the fenced backyard. Come stay in your guest house while you do the updates to the home! Screened in porch overlooks the back yard. Gate to backyard is 12 ft wide and has a stone pad inside the gate to park your RV or boat. 1 car gar with 1 vehicle carport PLUS extra concrete driveway w parking on side of the home. Tons of storage inside and out! Being sold AS-IS and no repairs will be done by the seller. New HVAC done approx 3 yrs ago, water filtration is owned, roof replaced 4 yrs ago. Windows in dining and living replaced approx 5 yrs ago. Kitchen has natural gas range. City utilities and no HOA.
Location
State TX
County Hood
Direction From Hwy 377 take the off ramp to Morgan (144). Take a right at the light onto Morgan. Turn Right on Crestview Dr and home is down at the end of the street on the left.
Rooms
Dining Room 1
Interior
Interior Features Cable TV Available
Heating Central, Electric
Cooling Electric
Flooring Carpet, Linoleum
Appliance Dishwasher, Gas Range, Gas Water Heater, Plumbed For Gas in Kitchen, Refrigerator, Water Filter
Heat Source Central, Electric
Laundry Electric Dryer Hookup, Utility Room, Full Size W/D Area
Exterior
Exterior Feature Covered Patio/Porch, Storage
Garage Spaces 1.0
Carport Spaces 1
Fence Back Yard, Fenced, Gate, Privacy, Wood
Utilities Available City Sewer, City Water, Curbs, Individual Gas Meter, Natural Gas Available, Phone Available
Roof Type Composition
Parking Type Garage Single Door, Additional Parking, Attached Carport
Total Parking Spaces 2
Garage Yes
Building
Lot Description Cul-De-Sac, Level, Lrg. Backyard Grass
Story One
Foundation Pillar/Post/Pier
Level or Stories One
Structure Type Brick
Schools
Elementary Schools Emma Roberson
Middle Schools Granbury
High Schools Granbury
School District Granbury Isd
Others
Restrictions Easement(s)
Ownership see tax
Acceptable Financing Cash, Conventional
Listing Terms Cash, Conventional
Financing Conventional
Read Less Info
Want to know what your home might be worth? Contact us for a FREE valuation!

Our team is ready to help you sell your home for the highest possible price ASAP

©2024 North Texas Real Estate Information Systems.
Bought with Susan Bandemer • Elevate Realty Group

"My job is to find and attract mastery-based agents to the office, protect the culture, and make sure everyone is happy! "






