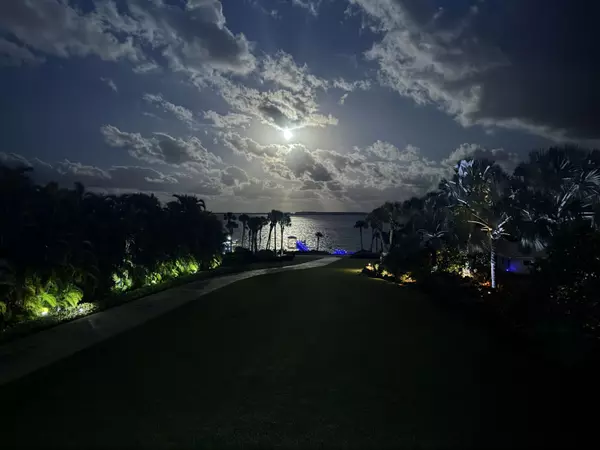Bought with Non-Member Selling Office
$3,700,000
$3,799,000
2.6%For more information regarding the value of a property, please contact us for a free consultation.
4 Beds
4.2 Baths
5,140 SqFt
SOLD DATE : 05/10/2024
Key Details
Sold Price $3,700,000
Property Type Single Family Home
Sub Type Single Family Detached
Listing Status Sold
Purchase Type For Sale
Square Footage 5,140 sqft
Price per Sqft $719
Subdivision Indian River Drive
MLS Listing ID RX-10931019
Sold Date 05/10/24
Style Georgian
Bedrooms 4
Full Baths 4
Half Baths 2
Construction Status Resale
HOA Y/N No
Year Built 2013
Annual Tax Amount $33,520
Tax Year 2022
Lot Size 4.542 Acres
Property Description
Nestled atop a serene hill with an exclusive view of the Intracoastal Indian River Lagoon, this waterfront oasis offers an unrivaled combination of Palm Beach elegance and the peaceful, modern lifestyle of Ft Pierce, Florida. Stepping into the foyer of this remarkable custom home, designed by the prestigious Janssen Architects of West Palm Beach, the discerning eye will immediately recognize the artistry and craftsmanship that went into creating this extraordinary residence. Every detail speaks to quality: state-of-the-art dock minutes to the ocean, award winning pool, artisan-wrought iron staircase, hand-carved Volte, custom-made lighting fixtures, exquisite fireplaces, & the warmth of Hickory hardwood floors underfoot. Soaring ceilings create an atmosphere of grandeur, elegance & space.
Location
State FL
County St. Lucie
Area 7110
Zoning Residential
Rooms
Other Rooms Den/Office, Great, Laundry-Inside, Pool Bath, Storage
Master Bath Dual Sinks, Mstr Bdrm - Sitting, Mstr Bdrm - Upstairs, Separate Shower, Separate Tub
Interior
Interior Features Elevator, Entry Lvl Lvng Area, Fireplace(s), Foyer, French Door, Kitchen Island, Laundry Tub, Pantry, Split Bedroom, Volume Ceiling, Walk-in Closet
Heating Central, Electric
Cooling Ceiling Fan, Central, Electric
Flooring Other, Wood Floor
Furnishings Unfurnished
Exterior
Exterior Feature Auto Sprinkler, Built-in Grill, Covered Balcony, Covered Patio, Custom Lighting, Open Patio, Outdoor Shower, Well Sprinkler
Parking Features 2+ Spaces, Driveway, Garage - Attached, RV/Boat
Garage Spaces 3.0
Pool Equipment Included, Heated, Inground, Spa
Utilities Available Cable, Electric, Gas Bottle, Septic, Well Water
Amenities Available None
Waterfront Description Intracoastal,Navigable,No Fixed Bridges,Ocean Access,River
Water Access Desc Electric Available,Lift,Private Dock,Water Available
View Garden, Intracoastal, Pool, River
Roof Type Metal
Exposure East
Private Pool Yes
Building
Lot Description 4 to < 5 Acres
Story 2.00
Foundation CBS, Concrete
Construction Status Resale
Others
Pets Allowed Yes
Senior Community No Hopa
Restrictions None
Security Features Burglar Alarm,Security Sys-Owned
Acceptable Financing Cash, Conventional
Horse Property No
Membership Fee Required No
Listing Terms Cash, Conventional
Financing Cash,Conventional
Pets Allowed No Restrictions
Read Less Info
Want to know what your home might be worth? Contact us for a FREE valuation!

Our team is ready to help you sell your home for the highest possible price ASAP
"My job is to find and attract mastery-based agents to the office, protect the culture, and make sure everyone is happy! "






