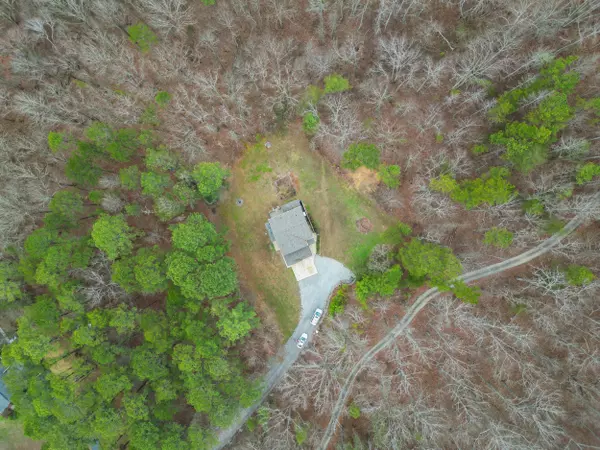$465,000
$475,000
2.1%For more information regarding the value of a property, please contact us for a free consultation.
4 Beds
4 Baths
2,737 SqFt
SOLD DATE : 05/10/2024
Key Details
Sold Price $465,000
Property Type Single Family Home
Sub Type Single Family Residence
Listing Status Sold
Purchase Type For Sale
Approx. Sqft 1.99
Square Footage 2,737 sqft
Price per Sqft $169
MLS Listing ID 20241151
Sold Date 05/10/24
Style Other
Bedrooms 4
Full Baths 3
Half Baths 1
Construction Status Updated/Remodeled
HOA Y/N No
Abv Grd Liv Area 1,868
Originating Board River Counties Association of REALTORS®
Year Built 2003
Annual Tax Amount $1,352
Lot Size 1.990 Acres
Acres 1.99
Property Description
Peace & privacy awaits on the sought after Candies Creek Road in McDonald, Tennessee. This beautiful home sits on 1.99 acres and is nestled in a serene setting, but only 6 miles to Southern Adventist University and a short drive to Cambridge Square's shopping, dining, & entertainment. The main level features an open floor plan and gleaming natural light in the living room, kitchen, and dining area. Imagine yourself cozying up on a rainy cold day in front of the beautiful modern gas fireplace or enjoying the sunshine on the back deck while sipping your morning coffee and listening to the chirping of birds and other peaceful sounds of nature. The outdoors has plenty of space to raise chicken or garden and already offers beautiful perennial gardens and established raspberry, blueberry, blackberry & strawberry bushes. Back inside notice the kitchen features new stainless steel appliances, crisp white cabinetry, a spacious island, ample dining space, all offering a beautiful view. Upstairs you will find the large primary bedroom that comes with another dream view, ensuite bath and no neighbors in sight! Also on the second floor are two additional bedrooms that share a second full bath designed for your family's needs. The TRUE basement is remarkable, as it is a FULL apartment with a separate exterior entrance. It has laundry space, a bedroom, full bathroom, kitchen, and living area. The apartment is designed to provide complete privacy and independence, making it the perfect space for a student rental, in-law suite, or Airbnb rental. Due to the location of this home, the basement has been previously used as a rental for Southern Adventist University students. Additionally this home got a new roof in 2023 and water-saving toilets throughout. This gorgeous McDonald home that offers personal space, tranquil environment, outdoor expansion opportunity, a nature setting, desirable location, and a move-in ready condition can be yours today for under $500K and will not last long! Take advantage of this opportunity to experience the life you deserve in unparalleled privacy. Call today to schedule a private tour!
Location
State TN
County Bradley
Direction I 75 N to Apison Pike Exit 9 turn right off exit and follow Apison Pike to Short Cut Rd turn right. Turn right onto McDonald Rd then a right onto Candies Creek. Stay on Candies Creek past Alabama Rd. Home will be on the left. Gravel drive just passed the black top driveway. Sign at the end of the drive.
Rooms
Basement Finished, Full
Interior
Interior Features See Remarks, Walk-In Shower, Walk-In Closet(s), Storage, Soaking Tub, Pantry, Kitchen Island, High Ceilings, Granite Counters, Eat-in Kitchen, Bathroom Mirror(s), Built-in Features, Ceiling Fan(s)
Heating Central, Electric
Cooling Central Air
Flooring Luxury Vinyl, Tile
Fireplaces Number 1
Fireplaces Type Gas Log
Fireplace Yes
Window Features Vinyl Frames,Insulated Windows
Appliance Other, Dishwasher, Electric Range, Electric Water Heater, Microwave
Laundry Sink, Multiple Locations, Main Level, Lower Level, Laundry Room
Exterior
Exterior Feature Garden
Parking Features Paved, Concrete, Driveway, Garage, Gravel, Off Street
Garage Spaces 2.0
Garage Description 2.0
Fence None
Pool None
Community Features None
Utilities Available Underground Utilities, Water Connected, Electricity Connected
View Y/N true
View Trees/Woods
Roof Type Shingle
Porch Deck, Rear Porch
Total Parking Spaces 8
Building
Lot Description Rural, Wooded, Secluded, Level, Landscaped, Garden, Cleared
Entry Level Two,Three Or More
Foundation Block
Lot Size Range 1.99
Sewer Septic Tank
Water Public
Architectural Style Other
Additional Building None
New Construction No
Construction Status Updated/Remodeled
Schools
Elementary Schools Black Fox
Middle Schools Lake Forest
High Schools Central
Others
Tax ID 090 00722 000
Acceptable Financing Cash, Conventional, FHA, USDA Loan, VA Loan
Horse Property true
Listing Terms Cash, Conventional, FHA, USDA Loan, VA Loan
Special Listing Condition Standard
Read Less Info
Want to know what your home might be worth? Contact us for a FREE valuation!

Our team is ready to help you sell your home for the highest possible price ASAP
Bought with --NON-MEMBER OFFICE--
"My job is to find and attract mastery-based agents to the office, protect the culture, and make sure everyone is happy! "






