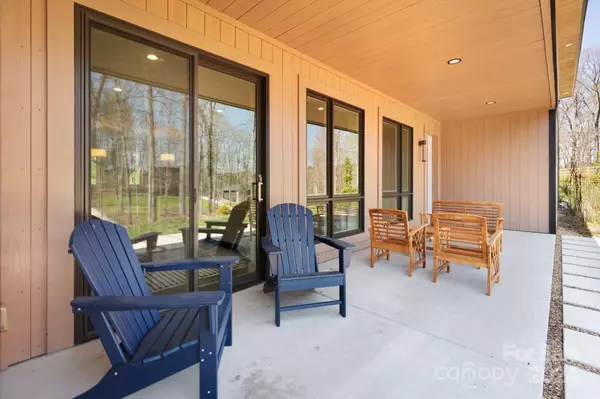$900,000
$899,000
0.1%For more information regarding the value of a property, please contact us for a free consultation.
3 Beds
3 Baths
2,188 SqFt
SOLD DATE : 05/10/2024
Key Details
Sold Price $900,000
Property Type Single Family Home
Sub Type Single Family Residence
Listing Status Sold
Purchase Type For Sale
Square Footage 2,188 sqft
Price per Sqft $411
Subdivision Poplar Green Way
MLS Listing ID 4122815
Sold Date 05/10/24
Style Modern
Bedrooms 3
Full Baths 2
Half Baths 1
HOA Fees $30/ann
HOA Y/N 1
Abv Grd Liv Area 2,188
Year Built 2022
Lot Size 0.740 Acres
Acres 0.74
Property Description
Modern and sophisticated home in a private pocket neighborhood with spacious lots and a blend of stunning architectural styles. Nestled close to Woodfin and downtown Asheville, this home boasts ideal one-level living with no-step entry. The expansive, covered front patio, open floor plan, and oversized windows blend inside and outside for healthy living — and provide a front-row seat to the blooming springtime mountains and a thoughtfully landscaped yard that requires minimal maintenance. Entertain friends and family from the chef's kitchen, bright living room, and spacious dining area. Hallway connects three bedrooms and includes the luxurious primary suite with two large closets and a well-appointed full bathroom. Second full bathroom with tiled, zero-entry shower, and granite-topped vanity. Powder room, laundry nook, and extra storage closets on the main level. Oversized two-car garage with extra storage space is plumbed for EV charging station. See brochure for more details.
Location
State NC
County Buncombe
Zoning OU
Rooms
Main Level Bedrooms 3
Interior
Interior Features Attic Other, Breakfast Bar, Entrance Foyer, Kitchen Island, Open Floorplan, Vaulted Ceiling(s), Walk-In Closet(s)
Heating Ductless, Radiant Floor
Cooling Ductless
Flooring Concrete
Fireplace false
Appliance Dishwasher, Disposal, Dryer, Exhaust Hood, Gas Oven, Gas Range, Plumbed For Ice Maker, Propane Water Heater, Refrigerator, Washer, Washer/Dryer
Exterior
Garage Spaces 2.0
Waterfront Description None
Roof Type Shingle
Garage true
Building
Foundation Slab
Sewer Septic Installed
Water City
Architectural Style Modern
Level or Stories One
Structure Type Hard Stucco,Wood,Other - See Remarks
New Construction false
Schools
Elementary Schools West Buncombe/Eblen
Middle Schools Clyde A Erwin
High Schools Clyde A Erwin
Others
HOA Name Chad Griffin
Senior Community false
Restrictions Deed
Acceptable Financing Cash, Conventional
Listing Terms Cash, Conventional
Special Listing Condition None
Read Less Info
Want to know what your home might be worth? Contact us for a FREE valuation!

Our team is ready to help you sell your home for the highest possible price ASAP
© 2025 Listings courtesy of Canopy MLS as distributed by MLS GRID. All Rights Reserved.
Bought with Robbie Sherrill • Moving Mountains Property Group LLC
"My job is to find and attract mastery-based agents to the office, protect the culture, and make sure everyone is happy! "






