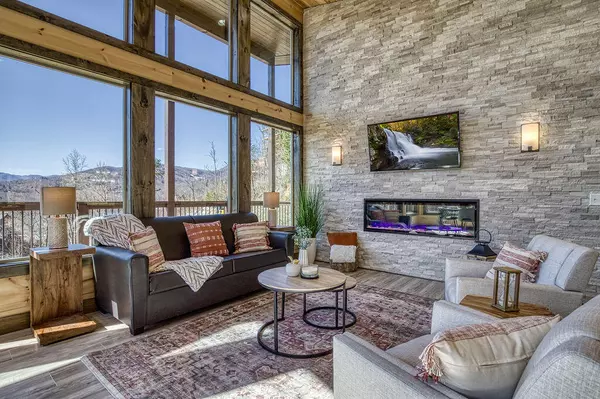$699,900
$699,900
For more information regarding the value of a property, please contact us for a free consultation.
1 Bed
3 Baths
1,530 SqFt
SOLD DATE : 05/10/2024
Key Details
Sold Price $699,900
Property Type Single Family Home
Sub Type Cabin
Listing Status Sold
Purchase Type For Sale
Square Footage 1,530 sqft
Price per Sqft $457
Subdivision Chalet Village
MLS Listing ID 300050
Sold Date 05/10/24
Style Cabin,Contemporary
Bedrooms 1
Full Baths 2
Half Baths 1
HOA Fees $44/ann
HOA Y/N Yes
Abv Grd Liv Area 1,530
Originating Board Great Smoky Mountains Association of REALTORS®
Year Built 2024
Annual Tax Amount $166
Tax Year 2023
Lot Size 0.300 Acres
Acres 0.3
Property Description
BACK ON MARKET. NO FAULT OF SELLER. BUYERS FINANCING FELL THROUGH. Location and mountain views! Stunning 2 story modern mountain cabin located in the desirable Chalet Village. The upper level amenities include an open living concept. Featuring a floor to ceiling stacked stone fireplace, a wall of windows with mountain views. There's an abundance of custom kitchen cabinetry with quartz counter tops, a full bath and dining area. The lower level features a family room, half bath, laundry room and private owners suite complete with a luxurious bath and walk in closet. Both levels offer covered porches with a 5 person hot tub. Cabin is a 1br 2.5 ba and is being sold fully furnished. Two queen size sleeper sofas, along with the primary BR, offer sleeping for 6. Paved level parking area. Chalet Village is a prime location with easy access to Gatlinburg & Pigeon Forge. You will have access to 3 clubhouses that offer swimming pools seasonally, tennis courts year-round and a gym. Agent is related to seller. Drone photography was used.
Location
State TN
County Sevier
Zoning R1
Direction From the spur, at the visitors center take Wiley Oakley to Left on Skyline to Right on Elm
Rooms
Basement Crawl Space, Unfinished
Interior
Interior Features Ceiling Fan(s), Great Room, Kitchen Island, Walk-In Closet(s), Walk-In Shower(s)
Heating Electric, Heat Pump
Cooling Central Air, Electric, Heat Pump
Flooring Ceramic Tile, Laminate
Fireplaces Number 1
Fireplaces Type Electric
Fireplace Yes
Appliance Dishwasher, Dryer, Electric Range, Electric Water Heater, Microwave, Range Hood, Refrigerator, Self Cleaning Oven, Washer
Laundry Main Level
Exterior
Parking Features Paved
Amenities Available Clubhouse, Pool, Tennis Court(s)
View Y/N Yes
View Mountain(s)
Roof Type Metal
Street Surface Paved
Road Frontage Road
Garage No
Building
Lot Description Sloped, Views
Story 2
Sewer Septic Tank
Water Public
Architectural Style Cabin, Contemporary
Structure Type Block,Other
New Construction No
Others
Acceptable Financing 1031 Exchange, Cash, Conventional, FHA
Listing Terms 1031 Exchange, Cash, Conventional, FHA
Read Less Info
Want to know what your home might be worth? Contact us for a FREE valuation!

Our team is ready to help you sell your home for the highest possible price ASAP
"My job is to find and attract mastery-based agents to the office, protect the culture, and make sure everyone is happy! "






