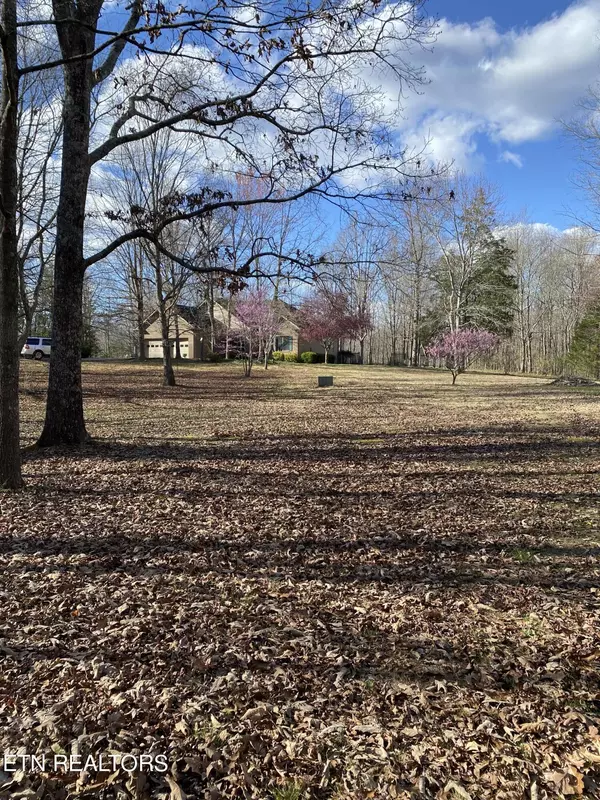$620,000
$649,000
4.5%For more information regarding the value of a property, please contact us for a free consultation.
4 Beds
2 Baths
3,564 SqFt
SOLD DATE : 05/10/2024
Key Details
Sold Price $620,000
Property Type Single Family Home
Sub Type Residential
Listing Status Sold
Purchase Type For Sale
Square Footage 3,564 sqft
Price per Sqft $173
Subdivision Houser Hills
MLS Listing ID 1256733
Sold Date 05/10/24
Style Contemporary,Traditional
Bedrooms 4
Full Baths 2
Originating Board East Tennessee REALTORS® MLS
Year Built 1996
Lot Size 18.470 Acres
Acres 18.47
Property Description
Beautiful Secluded Private Basement Ranch home nestled among over 18 acres.. long paved driveway .Picturesque setting. Hardwood floors. Stone hearth gas fireplace. Cathedral ceiling . Crown molding. Oak cabinets. Granite countertops. Island for your prep needs. Large pantry. full basement that is set up for additional living quarters that has cabinets, counters, stove, etc.. Very private. Rooms galore. Large master bedroom , large closet with a walk in shower. Trey ceiling..large back deck with BEAUTIFUL SUNSETS...Garden Shed with electricity..Detached workshop with electricity..and drive in 5 stall shed with electricity... RV/boat parking storage..Wooded but could be Great for horses.. some pasture..Greenbelt eligible..Great neighborhood. Good location. Just minutes to shopping and to a hospital/doctors/pharmacies. Call today
Location
State TN
County Mcminn County - 40
Area 18.47
Rooms
Other Rooms Basement Rec Room, LaundryUtility, DenStudy, Addl Living Quarter, Extra Storage, Mstr Bedroom Main Level, Split Bedroom
Basement Partially Finished, Plumbed, Walkout
Dining Room Formal Dining Area
Interior
Interior Features Cathedral Ceiling(s), Pantry, Walk-In Closet(s)
Heating Central, Propane
Cooling Central Cooling
Flooring Carpet, Hardwood
Fireplaces Number 1
Fireplaces Type Gas, Stone
Fireplace Yes
Appliance Dishwasher, Smoke Detector, Refrigerator
Heat Source Central, Propane
Laundry true
Exterior
Exterior Feature Windows - Vinyl, Porch - Covered, Deck
Garage Garage Door Opener, Attached, RV Parking, Main Level, Off-Street Parking
Garage Spaces 2.0
Garage Description Attached, RV Parking, Garage Door Opener, Main Level, Off-Street Parking, Attached
View Country Setting
Parking Type Garage Door Opener, Attached, RV Parking, Main Level, Off-Street Parking
Total Parking Spaces 2
Garage Yes
Building
Lot Description Wooded, Level
Faces From Athens take Dennis St across from Bojangles. Go over to old hwy 39w.. go right.. go left on CR 709.. go approx 1 mile. On left.. long driveway.. SOP
Sewer Septic Tank
Water Public
Architectural Style Contemporary, Traditional
Additional Building Workshop
Structure Type Vinyl Siding,Brick
Others
Restrictions No
Tax ID 074 230.00
Energy Description Propane
Read Less Info
Want to know what your home might be worth? Contact us for a FREE valuation!

Our team is ready to help you sell your home for the highest possible price ASAP

"My job is to find and attract mastery-based agents to the office, protect the culture, and make sure everyone is happy! "






