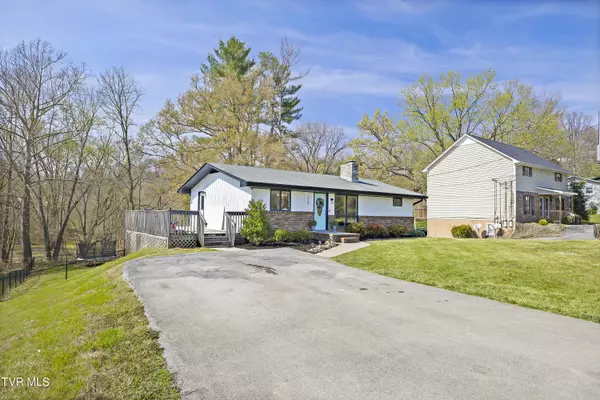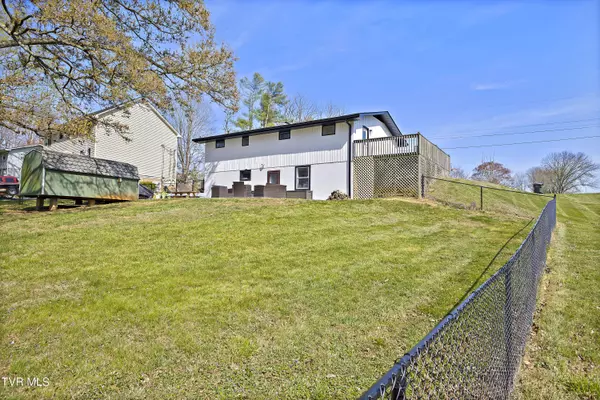$289,000
$285,000
1.4%For more information regarding the value of a property, please contact us for a free consultation.
3 Beds
2 Baths
2,080 SqFt
SOLD DATE : 05/10/2024
Key Details
Sold Price $289,000
Property Type Single Family Home
Sub Type Single Family Residence
Listing Status Sold
Purchase Type For Sale
Square Footage 2,080 sqft
Price per Sqft $138
Subdivision Not In Subdivision
MLS Listing ID 9963863
Sold Date 05/10/24
Style Raised Ranch
Bedrooms 3
Full Baths 2
HOA Y/N No
Total Fin. Sqft 2080
Originating Board Tennessee/Virginia Regional MLS
Year Built 1962
Lot Size 0.470 Acres
Acres 0.47
Lot Dimensions 116 X 180 IRR
Property Description
Welcome to your dream home! This stunning 3-bedroom, 2-bathroom residence boasts 2,080 square feet of living space, meticulously updated to perfection.
The heart of the home is the beautifully renovated kitchen, featuring butcher block countertops, stainless steel appliances, and ample cabinet space.
Outside, you'll find a fenced in backyard retreat, ideal for hosting summer barbecues or enjoying quiet evenings under the stars.
Conveniently and centrally located near Kingsport, Bristol, Johnson City and only 2 minutes from Boone Lake! Don't miss your chance to make this exquisite property your own. Schedule your showing today! *MOTIVATED SELLERS!!*
*Information deemed reliable, Buyer/Buyer's Agent to verify*
Location
State TN
County Washington
Community Not In Subdivision
Area 0.47
Zoning Res
Direction From Johnson City, take N Roan St towards Gray. Turn right onto Oak Grove Rd, left onto Hamilton Street, right onto Lake Drive. Home on left, see sign.
Rooms
Other Rooms Shed(s)
Basement Concrete
Primary Bedroom Level First
Ensuite Laundry Electric Dryer Hookup, Washer Hookup
Interior
Laundry Location Electric Dryer Hookup,Washer Hookup
Heating Central, Electric, Fireplace(s), Heat Pump, Electric
Cooling Central Air, Heat Pump
Flooring Hardwood, Laminate, Tile
Fireplaces Number 1
Fireplaces Type Basement, Masonry
Fireplace Yes
Appliance Cooktop, Disposal, Dryer, Electric Range, Microwave, Refrigerator, Washer
Heat Source Central, Electric, Fireplace(s), Heat Pump
Laundry Electric Dryer Hookup, Washer Hookup
Exterior
Garage Driveway, Asphalt
Roof Type Shingle
Topography Cleared, Sloped
Porch Rear Patio, Side Porch
Parking Type Driveway, Asphalt
Building
Entry Level Two
Foundation Block
Sewer Public Sewer
Water Public
Architectural Style Raised Ranch
Structure Type Brick,T111
New Construction No
Schools
Elementary Schools Boones Creek
Middle Schools Boones Creek
High Schools Daniel Boone
Others
Senior Community No
Tax ID 006p E 005.0
Acceptable Financing Cash, Conventional, FHA
Listing Terms Cash, Conventional, FHA
Read Less Info
Want to know what your home might be worth? Contact us for a FREE valuation!

Our team is ready to help you sell your home for the highest possible price ASAP
Bought with Micah McCray • The McCray Real Estate Group, LLC

"My job is to find and attract mastery-based agents to the office, protect the culture, and make sure everyone is happy! "






