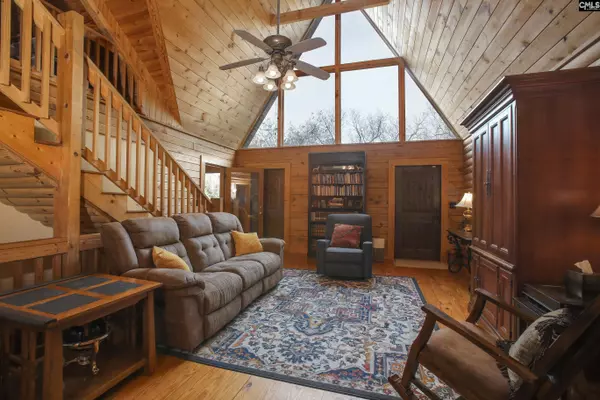$524,600
For more information regarding the value of a property, please contact us for a free consultation.
4 Beds
3 Baths
3,748 SqFt
SOLD DATE : 05/10/2024
Key Details
Property Type Single Family Home
Sub Type Single Family
Listing Status Sold
Purchase Type For Sale
Square Footage 3,748 sqft
Price per Sqft $133
MLS Listing ID 579451
Sold Date 05/10/24
Style Log
Bedrooms 4
Full Baths 3
Year Built 2002
Lot Size 3.250 Acres
Property Description
Welcome to your own custom, meticulously-maintained 3,500+ sq ft log cabin situated on a rolling 3.25 acre property w/hardwoods & a natural spring. On main level, living room features a vaulted ceiling, an A-frame window w/ stunning views of the night sky & a newly installed wood-burning fireplace. The living room connects to eat-in kitchen w/new appliances & island seating area w/a rare edge tamarind wood bar top. The expansive kitchen pantry has plenty of space to store dry-goods and small appliances. Both pantry & eat-in kitchen have access to large back deck w/view of backyard & newly installed privacy fence, perfect for kids & pets to run & play safely; there is also an area for gardening. The main level has 3 beds & 2 baths w/a sunroom & deck overlooking front lawn and woods. Master suite has heated floors in entrance, sitting area, & in master bath. Both baths on this level have extensive, designer tilework & heated floors. Above the main level is a loft w/plenty of flex-space to act as an additional bedroom, rec room, or office. The lower level has guest suite w/a bedroom, bath, & living area that can be accessed via French doors downstairs from main level. New roof was installed in 2023. Solar panels back up the kitchen & pantry and offset the cost of energy. A water conditioner and hand pump for the well were recently installed. A barn offers plenty of space for equipment and vehicles. Check out Virtual Tour: www.youtube.com/embed/p0rNORn8x3w?si
Location
State SC
County Kershaw
Area Kershaw County West - Lugoff, Elgin
Rooms
Other Rooms Enclosed Garage, Exercise Room, Sun Room, Loft, Workshop
Primary Bedroom Level Main
Master Bedroom Bath-Private, Separate Shower, Closet-Walk in, Closet-Private, Floors - Tile
Bedroom 2 Main Ceiling Fan, Floors - Tile
Kitchen Main Bar, Floors-Hardwood, Island, Pantry, Floors-Tile, Backsplash-Tiled, Cabinets-Painted
Interior
Heating Central, Electric
Cooling Central
Fireplaces Number 1
Fireplaces Type Wood Stove
Equipment Dishwasher, Dryer, Icemaker, Refrigerator, Water Softener-Owned, Microwave Countertop
Laundry Electric, Heated Space
Exterior
Exterior Feature Gutters - Full, Front Porch - Uncovered, Back Porch - Uncovered
Parking Features Garage Attached, side-entry
Garage Spaces 2.0
Fence Privacy Fence, Rear Only Wood
Street Surface Paved
Building
Faces East
Story 2.5
Foundation Slab
Sewer Septic
Water Well
Structure Type Wood
Schools
Elementary Schools Blaney
Middle Schools Leslie M Stover
High Schools Lugoff-Elgin
School District Kershaw County
Read Less Info
Want to know what your home might be worth? Contact us for a FREE valuation!

Our team is ready to help you sell your home for the highest possible price ASAP
Bought with Coldwell Banker Realty

"My job is to find and attract mastery-based agents to the office, protect the culture, and make sure everyone is happy! "






