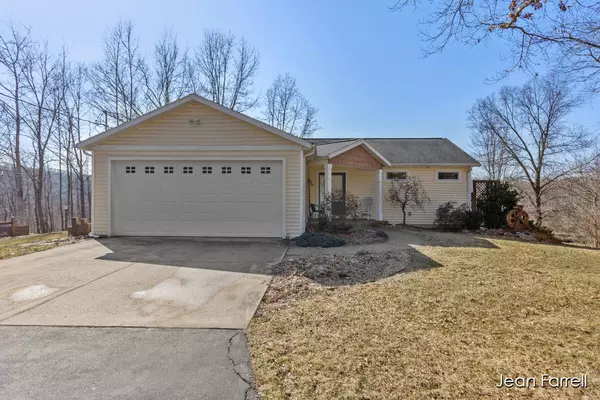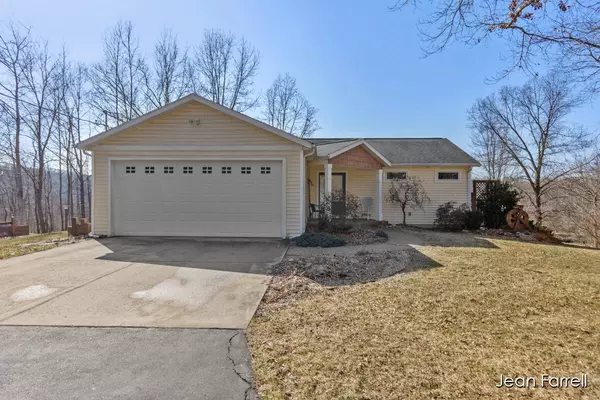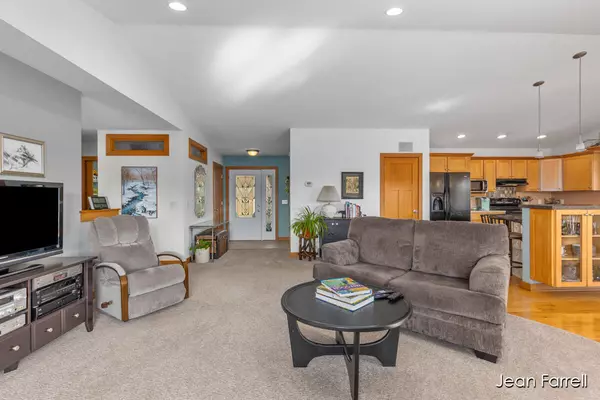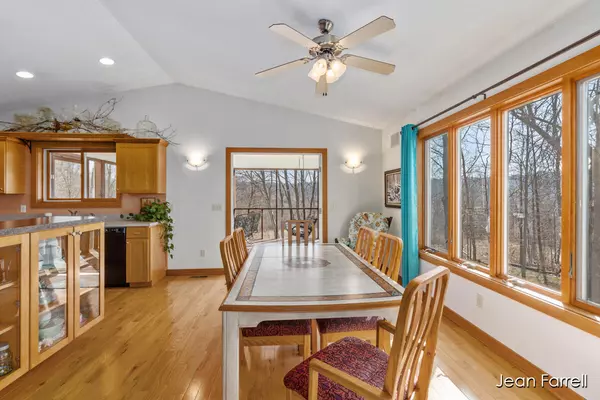$565,000
$565,000
For more information regarding the value of a property, please contact us for a free consultation.
3 Beds
3 Baths
1,257 SqFt
SOLD DATE : 05/10/2024
Key Details
Sold Price $565,000
Property Type Single Family Home
Sub Type Single Family Residence
Listing Status Sold
Purchase Type For Sale
Square Footage 1,257 sqft
Price per Sqft $449
Municipality Monterey Twp
MLS Listing ID 24007354
Sold Date 05/10/24
Style Ranch
Bedrooms 3
Full Baths 2
Half Baths 1
Originating Board Michigan Regional Information Center (MichRIC)
Year Built 2005
Annual Tax Amount $4,447
Tax Year 2023
Lot Size 17.650 Acres
Acres 17.65
Lot Dimensions 326x1322
Property Description
One owner home meticulously maintained. This is a rare find with 18 acres, a pond, trails, woods, garden areas and views that are fantastic no matter what time of year it is! The home features a screened porch sitting high overlooking the property, open floor plan, vaulted ceilings, fireplace, modern kitchen, pantry, main floor laundry, large primary bedroom with two closets and deck for evening sunsets. As you enter the home you will be amazed when you see the large circular window looking out to the acreage in back. The walkout basement is completely finished and has two bedrooms and full bath. Anderson windows ,oak flooring in kitchen, upgraded furnace, roof has 30 year shingles, pole barn measures 24x40 and an attached lean to. Pole barn also has a heater. Paddle boat for pond incl
Location
State MI
County Allegan
Area Grand Rapids - G
Direction 135th ave W out of Wayland to property.
Rooms
Other Rooms Pole Barn
Basement Walk Out
Interior
Interior Features Ceiling Fans, Ceramic Floor, Garage Door Opener, Humidifier, LP Tank Rented, Water Softener/Owned, Wood Floor, Kitchen Island, Eat-in Kitchen, Pantry
Heating Propane, Forced Air
Cooling Central Air
Fireplaces Number 1
Fireplaces Type Gas Log, Living
Fireplace true
Window Features Insulated Windows,Window Treatments
Appliance Dryer, Washer, Dishwasher, Microwave, Range, Refrigerator
Laundry Laundry Closet, Main Level
Exterior
Exterior Feature Scrn Porch
Parking Features Attached, Asphalt, Driveway
Garage Spaces 2.0
Waterfront Description Dock,Stream,Pond
View Y/N No
Garage Yes
Building
Lot Description Wooded
Story 1
Sewer Septic System
Water Well
Architectural Style Ranch
Structure Type Vinyl Siding
New Construction No
Schools
School District Hopkins
Others
Tax ID 16-001-017-00
Acceptable Financing Cash, VA Loan, Conventional
Listing Terms Cash, VA Loan, Conventional
Read Less Info
Want to know what your home might be worth? Contact us for a FREE valuation!

Our team is ready to help you sell your home for the highest possible price ASAP
"My job is to find and attract mastery-based agents to the office, protect the culture, and make sure everyone is happy! "






