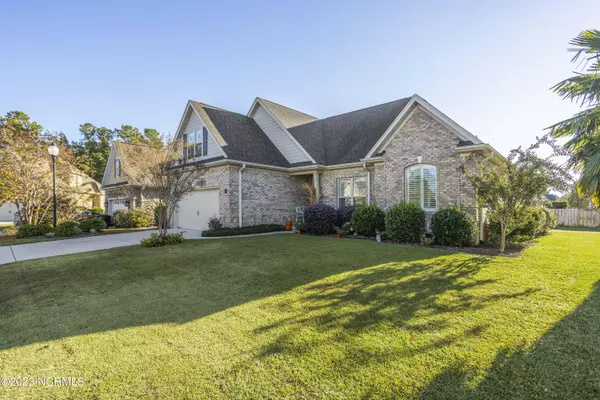$495,000
$498,900
0.8%For more information regarding the value of a property, please contact us for a free consultation.
4 Beds
3 Baths
2,009 SqFt
SOLD DATE : 05/08/2024
Key Details
Sold Price $495,000
Property Type Single Family Home
Sub Type Single Family Residence
Listing Status Sold
Purchase Type For Sale
Square Footage 2,009 sqft
Price per Sqft $246
Subdivision Hearthstone
MLS Listing ID 100423213
Sold Date 05/08/24
Style Wood Frame
Bedrooms 4
Full Baths 3
HOA Fees $768
HOA Y/N Yes
Originating Board North Carolina Regional MLS
Year Built 2017
Annual Tax Amount $2,805
Lot Size 6,490 Sqft
Acres 0.15
Lot Dimensions 100' x 65'
Property Description
Beautiful 4 bedroom 3 bath brick home located in desirable community of Hearthstone built by Trusst Builders. The main level offers large kitchen, dining room and living room with coffered ceiling along with master suite and two guest bedrooms. Hardwood floors thru out the 1st floor including bedrooms, tile in all bathrooms. All counter tops are granite including bathrooms. Master bath has large tile shower. Large screened in porch and custom planation blinds thru out the home.
Community Pool
Location
State NC
County Brunswick
Community Hearthstone
Zoning R-6
Direction Take Hwy 17 South turn right on Lanvale Road, turn left at Heartstone neighborhood sign, Turn right on Springvale Terrace Court house is on the right.
Location Details Mainland
Rooms
Basement None
Primary Bedroom Level Primary Living Area
Interior
Interior Features Foyer, Intercom/Music, Solid Surface, Kitchen Island, Master Downstairs, 9Ft+ Ceilings, Tray Ceiling(s), Ceiling Fan(s), Walk-in Shower, Walk-In Closet(s)
Heating Fireplace Insert, Electric, Heat Pump, Zoned
Cooling Central Air, Zoned
Flooring Carpet, Tile, Wood
Fireplaces Type Gas Log
Fireplace Yes
Window Features Blinds
Appliance Washer, Wall Oven, Stove/Oven - Electric, Refrigerator, Microwave - Built-In, Dryer, Disposal, Dishwasher, Cooktop - Electric, Convection Oven
Laundry Inside
Exterior
Exterior Feature None, Irrigation System
Parking Features Attached, Concrete, Garage Door Opener
Garage Spaces 2.0
Utilities Available Municipal Sewer Available, Municipal Water Available
Roof Type Architectural Shingle
Porch Patio, Screened
Building
Lot Description Cul-de-Sac Lot
Story 2
Entry Level One and One Half
Foundation Slab
Structure Type None,Irrigation System
New Construction No
Others
Tax ID 047ia056
Acceptable Financing Cash, Conventional, FHA, VA Loan
Listing Terms Cash, Conventional, FHA, VA Loan
Special Listing Condition None
Read Less Info
Want to know what your home might be worth? Contact us for a FREE valuation!

Our team is ready to help you sell your home for the highest possible price ASAP

"My job is to find and attract mastery-based agents to the office, protect the culture, and make sure everyone is happy! "






