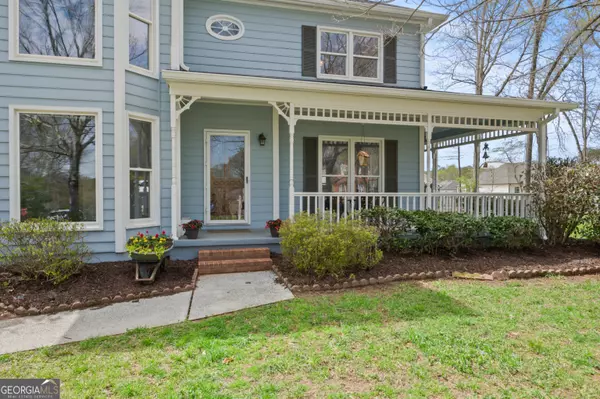$634,000
$639,900
0.9%For more information regarding the value of a property, please contact us for a free consultation.
4 Beds
3 Baths
2,862 SqFt
SOLD DATE : 05/07/2024
Key Details
Sold Price $634,000
Property Type Single Family Home
Sub Type Single Family Residence
Listing Status Sold
Purchase Type For Sale
Square Footage 2,862 sqft
Price per Sqft $221
Subdivision Westchester
MLS Listing ID 10272288
Sold Date 05/07/24
Style Traditional,Victorian
Bedrooms 4
Full Baths 3
HOA Fees $650
HOA Y/N Yes
Originating Board Georgia MLS 2
Year Built 1988
Annual Tax Amount $6,034
Tax Year 2023
Lot Size 0.489 Acres
Acres 0.489
Lot Dimensions 21300.84
Property Description
Stunning John Weiland 4 bedroom, 3 full bath home with wrap-around front porch and private cul-de-sac location! As you step inside, pristine hardwood floors grace the entire main level. Oversized formal dining room with bay window. Formal living room opens into the fireside family room with built-in bookshelves. Access to the front porch through the family room as well as to the expansive back deck that is perfect for entertaining! The heart of the home kitchen is a chef's delight with white cabinetry, granite countertops, stone backsplash, stainless steel appliances, and large pantry. Natural light fills the breakfast area overlooking the park-like flat backyard. There is even a FULL BATH on the main level! The Primary suite with hardwood flooring is a true retreat featuring a sitting area which is the perfect place to read or relax. A luxurious spa-like bathroom with tile flooring, garden tub, separate shower, dual sinks, and shopper-sized closets. 3 large additional bedrooms upstairs. One bedroom with separate vanity area to access to secondary guest bathroom. Brand NEW ROOF, gutters, water heater, newer HVAC units! The backyard is truly a nature lover's paradise with mature landscaping and a storage outbuilding for garden and lawn equipment. This remarkable property in Westchester community with a Roswell address in Cobb County. Desirable active swim/tennis neighborhood that is close to shopping, dining and award-winning schools!
Location
State GA
County Cobb
Rooms
Other Rooms Outbuilding
Basement Concrete, Crawl Space
Dining Room Separate Room
Interior
Interior Features Bookcases, Separate Shower, Walk-In Closet(s)
Heating Central, Forced Air
Cooling Ceiling Fan(s), Central Air
Flooring Hardwood, Carpet
Fireplaces Number 1
Fireplaces Type Gas Log
Fireplace Yes
Appliance Gas Water Heater, Dryer, Washer, Dishwasher, Disposal, Microwave, Refrigerator
Laundry In Hall, Upper Level
Exterior
Parking Features Attached, Garage Door Opener, Garage
Community Features Clubhouse, Park, Playground, Pool, Sidewalks, Street Lights, Swim Team, Tennis Court(s), Walk To Schools, Near Shopping
Utilities Available Cable Available, Electricity Available, High Speed Internet, Natural Gas Available, Water Available
View Y/N No
Roof Type Composition
Garage Yes
Private Pool No
Building
Lot Description Cul-De-Sac
Faces Highway 92 to Mabry Rd, Turn right onto Westchester Xing in Subdivision. Turn Right at stop sign onto Westcheter Xing, continue to Right on Blakedale. Left on Ashbourne Ct. Home at end of cul-de-sac
Sewer Public Sewer
Water Public
Structure Type Other
New Construction No
Schools
Elementary Schools Garrison Mill
Middle Schools Mabry
High Schools Lassiter
Others
HOA Fee Include Maintenance Grounds,Swimming,Tennis
Tax ID 16018300370
Acceptable Financing Cash, Conventional
Listing Terms Cash, Conventional
Special Listing Condition Resale
Read Less Info
Want to know what your home might be worth? Contact us for a FREE valuation!

Our team is ready to help you sell your home for the highest possible price ASAP

© 2025 Georgia Multiple Listing Service. All Rights Reserved.
"My job is to find and attract mastery-based agents to the office, protect the culture, and make sure everyone is happy! "






