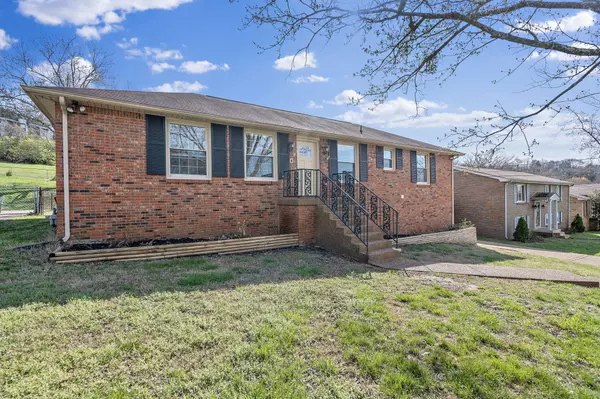$495,000
$505,000
2.0%For more information regarding the value of a property, please contact us for a free consultation.
4 Beds
3 Baths
2,800 SqFt
SOLD DATE : 05/09/2024
Key Details
Sold Price $495,000
Property Type Single Family Home
Sub Type Single Family Residence
Listing Status Sold
Purchase Type For Sale
Square Footage 2,800 sqft
Price per Sqft $176
Subdivision Mcmurray Woods
MLS Listing ID 2630153
Sold Date 05/09/24
Bedrooms 4
Full Baths 3
HOA Y/N No
Year Built 1975
Annual Tax Amount $3,725
Lot Size 0.260 Acres
Acres 0.26
Lot Dimensions 75 X 150
Property Description
HouseHack Special!! Perfectly updated ranch-style home, situated near Nipper's Corner with a full basement rental space. The main level boasts an ideal mix of renovations including contemporary bathrooms, updates in the kitchen, a master suite on the main level, mix of LVP flooring and preThe basement level offers a private 1 Bedroom/1 Bathroom suite with full kitchen is ideal for rental opportunities or hosting guests, ensuring privacy and convenience. Enjoy the outdoor space on the oversized main level deck. The property features a vast carport, a securely fenced backyard, and raised garden beds, all without the constraints of an HOA. Situated in a tranquil cul-de-sac, this home combines comfort with the potential for income through its basement rental suite. Detailed floorplans are available in the attached MLS documents.
Location
State TN
County Davidson County
Rooms
Main Level Bedrooms 3
Interior
Interior Features Ceiling Fan(s), In-Law Floorplan, Storage, Walk-In Closet(s), Primary Bedroom Main Floor
Heating Furnace, Natural Gas
Cooling Central Air, Electric
Flooring Carpet, Laminate, Tile
Fireplaces Number 1
Fireplace Y
Appliance Dishwasher, Disposal, Microwave, Refrigerator
Exterior
Utilities Available Electricity Available, Water Available
Waterfront false
View Y/N false
Roof Type Asphalt
Parking Type Attached
Private Pool false
Building
Lot Description Sloped
Story 2
Sewer Public Sewer
Water Public
Structure Type Brick
New Construction false
Schools
Elementary Schools Tusculum Elementary
Middle Schools Mcmurray Middle
High Schools John Overton Comp High School
Others
Senior Community false
Read Less Info
Want to know what your home might be worth? Contact us for a FREE valuation!

Our team is ready to help you sell your home for the highest possible price ASAP

© 2024 Listings courtesy of RealTrac as distributed by MLS GRID. All Rights Reserved.

"My job is to find and attract mastery-based agents to the office, protect the culture, and make sure everyone is happy! "






