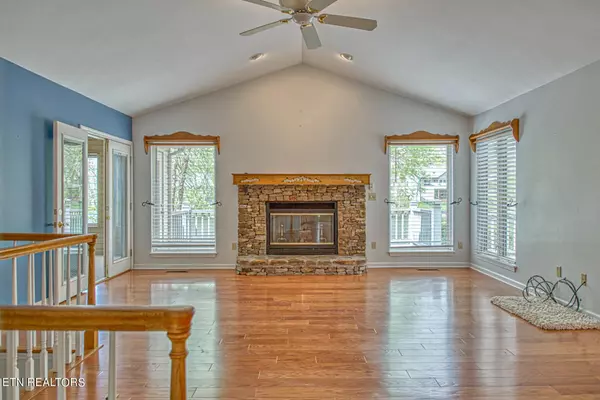$684,625
$700,000
2.2%For more information regarding the value of a property, please contact us for a free consultation.
3 Beds
3 Baths
2,728 SqFt
SOLD DATE : 05/09/2024
Key Details
Sold Price $684,625
Property Type Single Family Home
Sub Type Residential
Listing Status Sold
Purchase Type For Sale
Square Footage 2,728 sqft
Price per Sqft $250
Subdivision St George Replat
MLS Listing ID 1260372
Sold Date 05/09/24
Style Other
Bedrooms 3
Full Baths 2
Half Baths 1
HOA Fees $115/mo
Originating Board East Tennessee REALTORS® MLS
Year Built 1997
Lot Size 0.380 Acres
Acres 0.38
Lot Dimensions 113 x 148 x 90 x 179
Property Description
Introducing a captivating 3-bedroom, 2.5-bathroom lakefront haven nestled on St. George Lake, in the heart of Fairfield Glade. Spanning 2700 sq ft of heated and cooled space, this residence offers a seamless blend of luxury and functionality. Enjoy the convenience of ample storage, a walk-out basement with a sprawling bonus room, and two expansive workspaces primed for customization. Step outside to relax on the Trex decking, bask in the sunlight of the sunroom, or savor the outdoors in the three-season room, all complemented by a Sun setter awning. With a roof less than 9 months old and a transferable warranty, this home ensures both comfort and peace of mind. Welcome to lakeside living at its finest, where every detail is designed to elevate your lifestyle. Don't let this one slip away. Make your appointment today.
Location
State TN
County Cumberland County - 34
Area 0.38
Rooms
Other Rooms Basement Rec Room, LaundryUtility, Sunroom, Workshop, Bedroom Main Level, Extra Storage, Mstr Bedroom Main Level
Basement Partially Finished
Dining Room Breakfast Bar, Eat-in Kitchen, Formal Dining Area
Interior
Interior Features Cathedral Ceiling(s), Walk-In Closet(s), Breakfast Bar, Eat-in Kitchen
Heating Central, Propane, Electric
Cooling None
Flooring Laminate, Vinyl, Tile
Fireplaces Number 1
Fireplaces Type Gas Log
Fireplace Yes
Appliance Dishwasher, Dryer, Humidifier, Refrigerator, Microwave, Washer
Heat Source Central, Propane, Electric
Laundry true
Exterior
Exterior Feature Irrigation System, Patio, Porch - Enclosed, Porch - Screened, Prof Landscaped, Deck, Dock
Garage Main Level
Garage Spaces 2.0
Garage Description Main Level
Amenities Available Clubhouse, Golf Course
View Lake
Porch true
Parking Type Main Level
Total Parking Spaces 2
Garage Yes
Building
Lot Description Waterfront Access, Man-Made Lake, Lakefront, Irregular Lot
Faces From I-40 take Exit 322/Peavine Rd. Turn North on Peavine. Take Right on St. George. Left on Meadowview Dr and House will be on the left .6miles
Sewer Public Sewer
Water Public
Architectural Style Other
Structure Type Stone,Aluminum Siding,Frame
Others
HOA Fee Include Trash,Sewer
Restrictions Yes
Tax ID 013.00
Energy Description Electric, Propane
Read Less Info
Want to know what your home might be worth? Contact us for a FREE valuation!

Our team is ready to help you sell your home for the highest possible price ASAP

"My job is to find and attract mastery-based agents to the office, protect the culture, and make sure everyone is happy! "






