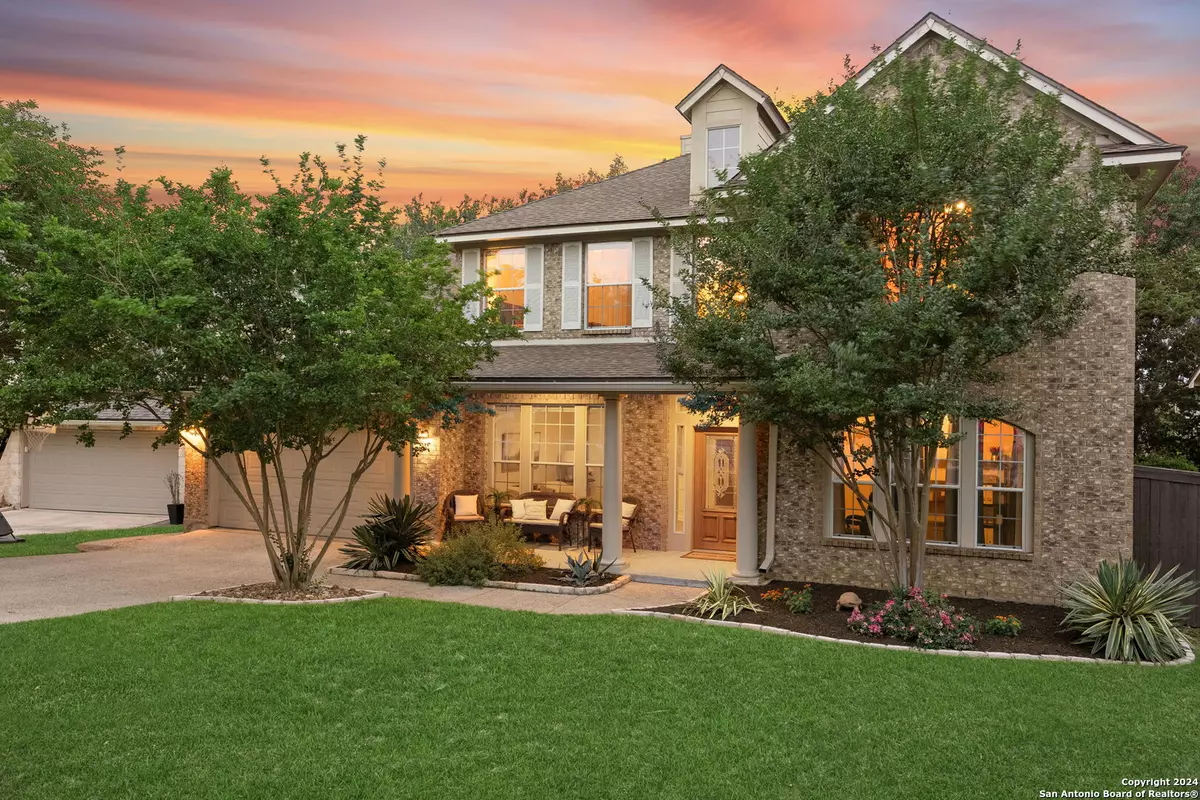$589,900
For more information regarding the value of a property, please contact us for a free consultation.
4 Beds
4 Baths
3,594 SqFt
SOLD DATE : 05/09/2024
Key Details
Property Type Single Family Home
Sub Type Single Residential
Listing Status Sold
Purchase Type For Sale
Square Footage 3,594 sqft
Price per Sqft $164
Subdivision Rogers Ranch
MLS Listing ID 1769823
Sold Date 05/09/24
Style Two Story
Bedrooms 4
Full Baths 3
Half Baths 1
Construction Status Pre-Owned
HOA Fees $5/ann
Year Built 2005
Annual Tax Amount $12,969
Tax Year 2023
Lot Size 8,145 Sqft
Property Description
OPEN HOUSE SUNDAY APRIL 28, 12PM-2PM. Step into this beautiful David Weekley residence, located in desirable Rogers Ranch. Upon entry, guests are welcomed into a bright, open floor plan flanked by a private study, family room and dining room. The expansive living area flows seamlessly into the island kitchen with granite counters and stainless steel appliances, all with views of the gorgeous backyard featuring covered patio, expansive deck and low maintenance synthetic turf. Relax and unwind in the primary suite with an ensuite bathroom. A dual staircase leads upstairs to the game and media rooms - a great space for hosting movie nights! Two comfortably sized bedrooms with a jack and jill layout, and another secondary bedroom with bathroom, complete this expansive, flexible floor plan. Systems have been updated including HVACs and roof replaced in 2020, both water heaters new in 2024. Zoned to exemplary NEISD schools, 18731 Double Fork Rd is located only a short drive to nearby shopping and restaurants, ten minutes to the Rim and La Cantera. The gated Rogers Ranch neighborhood provides access to amenities including tennis, jogging trails, playground and community pool.
Location
State TX
County Bexar
Area 1801
Rooms
Master Bathroom Main Level 11X11 Tub/Shower Separate, Double Vanity
Master Bedroom Main Level 18X14 Split, DownStairs, Walk-In Closet, Full Bath
Bedroom 2 2nd Level 15X12
Bedroom 3 2nd Level 13X12
Bedroom 4 2nd Level 12X11
Living Room Main Level 12X13
Dining Room Main Level 15X11
Kitchen Main Level 16X12
Family Room Main Level 20X14
Study/Office Room Main Level 13X13
Interior
Heating Central
Cooling Two Central
Flooring Carpeting, Ceramic Tile, Wood
Heat Source Natural Gas
Exterior
Exterior Feature Private Tennis, Covered Patio, Deck/Balcony, Privacy Fence, Sprinkler System
Parking Features Two Car Garage
Pool None
Amenities Available Controlled Access, Pool, Tennis, Clubhouse, Park/Playground, Jogging Trails, Sports Court
Roof Type Composition
Private Pool N
Building
Foundation Slab
Sewer Sewer System
Water Water System
Construction Status Pre-Owned
Schools
Elementary Schools Vineyard Ranch
Middle Schools Lopez
School District North East I.S.D
Others
Acceptable Financing Conventional, FHA, VA, Cash
Listing Terms Conventional, FHA, VA, Cash
Read Less Info
Want to know what your home might be worth? Contact us for a FREE valuation!

Our team is ready to help you sell your home for the highest possible price ASAP

"My job is to find and attract mastery-based agents to the office, protect the culture, and make sure everyone is happy! "






