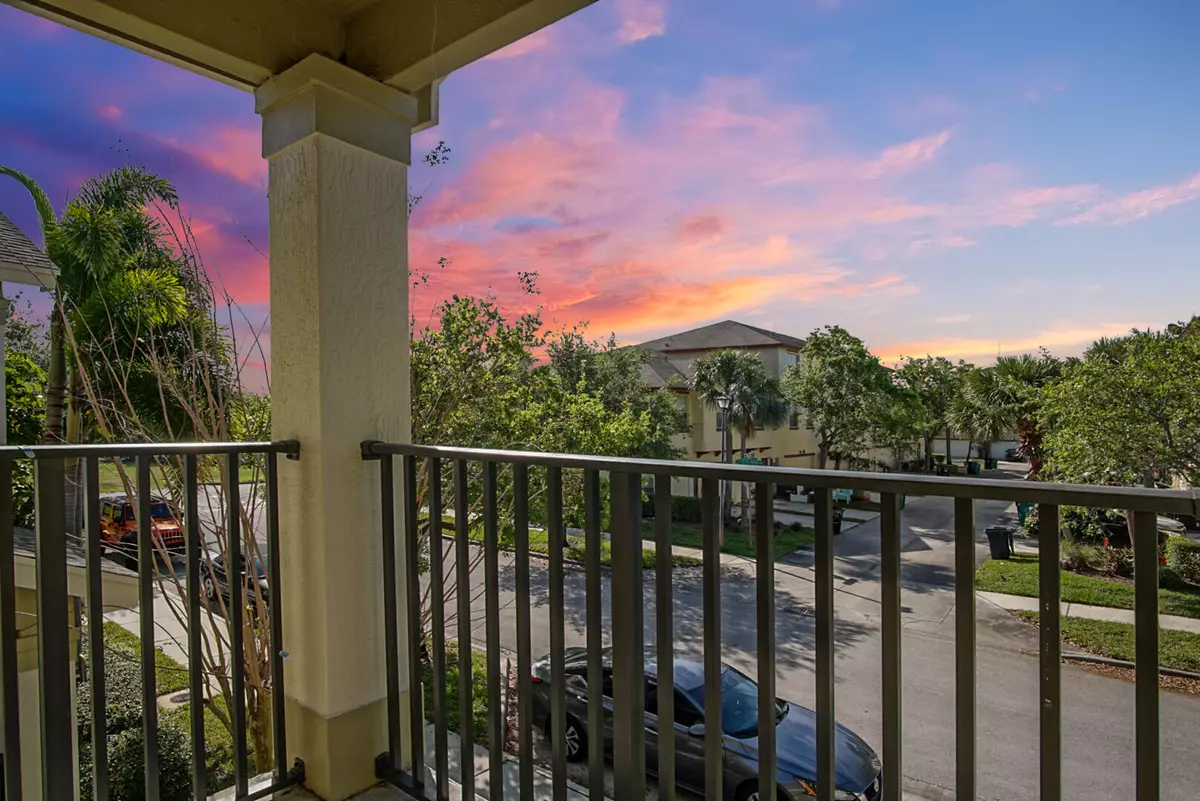Bought with Weichert Realtors-Sunshine Properties
$260,000
$260,000
For more information regarding the value of a property, please contact us for a free consultation.
2 Beds
2.1 Baths
1,350 SqFt
SOLD DATE : 05/07/2024
Key Details
Sold Price $260,000
Property Type Townhouse
Sub Type Townhouse
Listing Status Sold
Purchase Type For Sale
Square Footage 1,350 sqft
Price per Sqft $192
Subdivision East Lake Village No 2
MLS Listing ID RX-10970234
Sold Date 05/07/24
Style Townhouse
Bedrooms 2
Full Baths 2
Half Baths 1
Construction Status Resale
HOA Fees $224/mo
HOA Y/N Yes
Year Built 2006
Annual Tax Amount $2,531
Tax Year 2023
Lot Size 1,525 Sqft
Property Description
________________________________________Welcome to this charming 2-bedroom, 2.5-bathroom townhome nestled in the desirable East Lake Village community. With a convenient 1-car garage and a thoughtfully designed layout, this home offers both comfort and functionality. As you enter, you're greeted by a spacious living area that seamlessly flows into the dining area and kitchen, creating an ideal space for both relaxing and entertaining. Upstairs, you'll find two well-appointed bedrooms, each with its own en-suite bathroom, providing privacy and convenience for residents and guests alike. The master bedroom boasts a walk-in closet and a cozy patio area. Residents of East Lake Village also have access to a range of amenities at one of the lowest monthly HOA costs in Saint Lucie County,
Location
State FL
County St. Lucie
Community East Lake Vilage
Area 7190
Zoning RC-04
Rooms
Other Rooms Laundry-Util/Closet
Master Bath 2 Master Baths, Combo Tub/Shower, Mstr Bdrm - Upstairs
Interior
Interior Features None
Heating Central
Cooling Central
Flooring Ceramic Tile, Vinyl Floor
Furnishings Unfurnished
Exterior
Exterior Feature Covered Patio
Garage Driveway, Garage - Attached, Street
Garage Spaces 1.0
Utilities Available Cable, Electric, Public Sewer, Public Water
Amenities Available Playground, Pool, Sidewalks, Street Lights
Waterfront No
Waterfront Description None
Roof Type Comp Shingle
Parking Type Driveway, Garage - Attached, Street
Exposure South
Private Pool No
Building
Lot Description < 1/4 Acre
Story 2.00
Unit Features Multi-Level
Foundation CBS, Stucco
Construction Status Resale
Others
Pets Allowed Restricted
HOA Fee Include Cable,Common Areas,Common R.E. Tax,Lawn Care,Maintenance-Exterior,Management Fees,Manager,Pool Service,Reserve Funds
Senior Community No Hopa
Restrictions Interview Required,Lease OK w/Restrict
Acceptable Financing Cash, Conventional, FHA, VA
Membership Fee Required No
Listing Terms Cash, Conventional, FHA, VA
Financing Cash,Conventional,FHA,VA
Pets Description No Aggressive Breeds, Number Limit
Read Less Info
Want to know what your home might be worth? Contact us for a FREE valuation!

Our team is ready to help you sell your home for the highest possible price ASAP

"My job is to find and attract mastery-based agents to the office, protect the culture, and make sure everyone is happy! "






