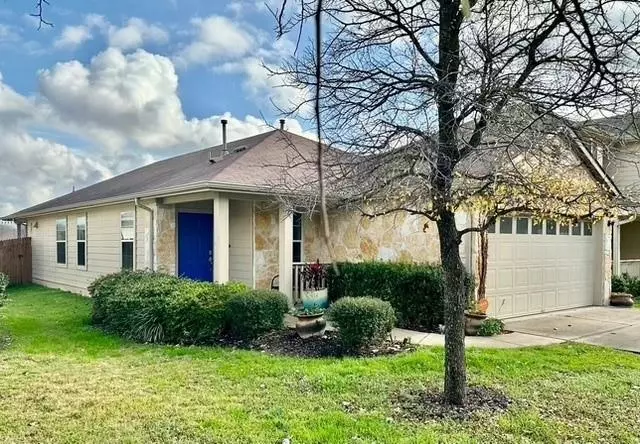$383,500
For more information regarding the value of a property, please contact us for a free consultation.
3 Beds
2 Baths
1,436 SqFt
SOLD DATE : 05/09/2024
Key Details
Property Type Single Family Home
Sub Type Single Family Residence
Listing Status Sold
Purchase Type For Sale
Square Footage 1,436 sqft
Price per Sqft $257
Subdivision Thaxton Place
MLS Listing ID 5409915
Sold Date 05/09/24
Bedrooms 3
Full Baths 2
HOA Fees $20/ann
Originating Board actris
Year Built 2013
Annual Tax Amount $5,485
Tax Year 2023
Lot Size 4,621 Sqft
Property Description
Amenities ROOMS 3 Bedrooms 2 Baths Kitchen Living Room Breakfast Nook Large Deck Double Garage MASTER SUITE Room with a View Light & Airy Custom Barn Door Generous Ensuite Bathroom Walk in Closet FEATURES High ceilings Sherwin Williams Paint Quality Vinyl Plank Flooring Throughout Shiplap & Wood Feature Walls All New Light Fixtures & Ceiling Fans Views of Green Belt Heated Therapy Plunge Pool Tiles & Marble Backsplash Hardware & Mirror Upgrades Custom Roman Shades Bespoke Built ins & Bookcases Insulated Attic Level Site Ceiling Fans Wired for Vivint Home Security Ring Video Camera Doorbell ACCESSIBILITY Single Story Wheelchair Accessible Wide Doorways No Steps or Stairs KITCHEN Dishwasher Gas Range Stainless Appliances Tiled Pantry Reverse Osmosis Water Filter
Location
State TX
County Travis
Rooms
Main Level Bedrooms 3
Interior
Interior Features Bookcases, High Ceilings, Primary Bedroom on Main, Walk-In Closet(s)
Heating Central, Electric
Cooling Central Air
Flooring Tile, Vinyl
Fireplace Y
Appliance Dishwasher, Disposal, Dryer, Gas Cooktop, Microwave, Oven, Free-Standing Range, Refrigerator, Free-Standing Refrigerator, Self Cleaning Oven, Vented Exhaust Fan, Washer, Water Heater
Exterior
Exterior Feature Exterior Steps
Garage Spaces 2.0
Fence Wood, See Remarks
Pool Heated, In Ground, See Remarks
Community Features None
Utilities Available Electricity Available, Electricity Connected, Natural Gas Available, Phone Not Available
Waterfront Description None
View Park/Greenbelt
Roof Type Composition,Shingle
Accessibility Accessible Bedroom, Central Living Area, Customized Wheelchair Accessible, FullyAccessible
Porch Deck
Total Parking Spaces 2
Private Pool Yes
Building
Lot Description Back to Park/Greenbelt, Curbs, Level, Trees-Medium (20 Ft - 40 Ft), See Remarks
Faces West
Foundation Slab
Sewer Public Sewer, See Remarks
Water Public, See Remarks
Level or Stories One
Structure Type HardiPlank Type,Stone Veneer
New Construction No
Schools
Elementary Schools Blazier
Middle Schools Paredes
High Schools Akins
School District Austin Isd
Others
HOA Fee Include Common Area Maintenance
Restrictions City Restrictions
Ownership Fee-Simple
Acceptable Financing Cash, Conventional
Tax Rate 1.8
Listing Terms Cash, Conventional
Special Listing Condition Standard
Read Less Info
Want to know what your home might be worth? Contact us for a FREE valuation!

Our team is ready to help you sell your home for the highest possible price ASAP
Bought with Side, Inc.

"My job is to find and attract mastery-based agents to the office, protect the culture, and make sure everyone is happy! "

