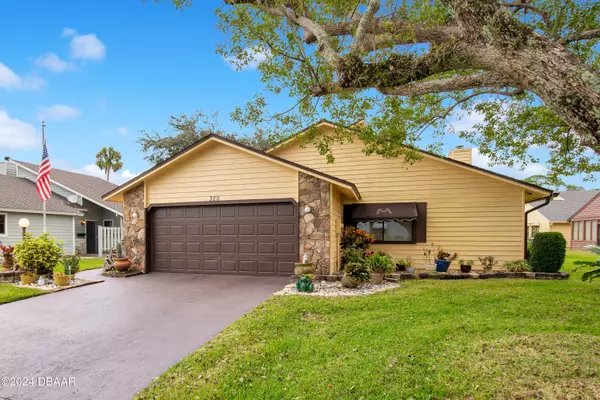$334,900
$344,000
2.6%For more information regarding the value of a property, please contact us for a free consultation.
2 Beds
3 Baths
1,731 SqFt
SOLD DATE : 05/03/2024
Key Details
Sold Price $334,900
Property Type Single Family Home
Sub Type Single Family Residence
Listing Status Sold
Purchase Type For Sale
Square Footage 1,731 sqft
Price per Sqft $193
Subdivision Pelican Bay
MLS Listing ID 1118301
Sold Date 05/03/24
Style Ranch
Bedrooms 2
Full Baths 2
Half Baths 1
HOA Fees $900
Originating Board Daytona Beach Area Association of REALTORS®
Year Built 1987
Annual Tax Amount $2,656
Lot Size 7,405 Sqft
Lot Dimensions 0.17
Property Description
Welcome to this SPECTACULOR well maintained Pelican Bay home. Newer AC/ Water heater, 40 year roof., new washer / dryer. there is a very large open floor plan. Beautiful updated kitchen, stainless steel appliances. Choose the room that suits your mood each day. Sit in the cozy living room by a nice fire on those chilly days. or choose the Bright open inviting Den. cathedral ceiling and Wood Beams in the living room gives the home and open and spacious feel. The master bedroom is very large with its own bath, and vanity area. The second bedroom also has a full bath and there is a half bath off the main part of the home. walk, jog or ride your bike, play golf in this communuity. close to all area activies, shopping dining movies and the beach!
Location
State FL
County Volusia
Community Pelican Bay
Direction off of beville Road , East Entrance to Pelican Bay. ID is required for entry at the gate
Interior
Interior Features Breakfast Nook, Ceiling Fan(s), Split Bedrooms
Heating Central
Cooling Central Air
Fireplaces Type Other
Fireplace Yes
Exterior
Garage Spaces 2.0
Amenities Available Clubhouse, Golf Course
Roof Type Shingle
Accessibility Common Area
Total Parking Spaces 2
Garage Yes
Building
Water Public
Architectural Style Ranch
Structure Type Wood Siding
Others
Senior Community No
Tax ID 5236-12-00-0490
Acceptable Financing FHA, VA Loan
Listing Terms FHA, VA Loan
Read Less Info
Want to know what your home might be worth? Contact us for a FREE valuation!

Our team is ready to help you sell your home for the highest possible price ASAP

"My job is to find and attract mastery-based agents to the office, protect the culture, and make sure everyone is happy! "






