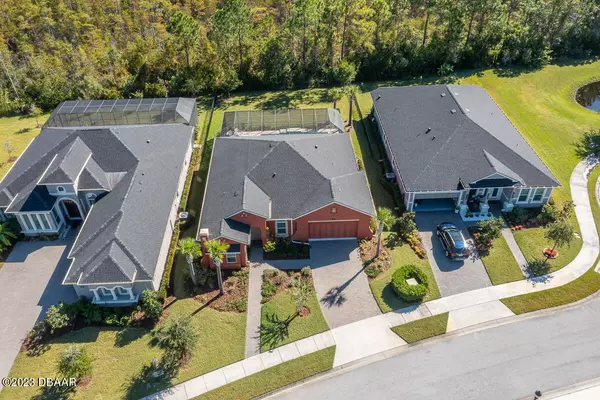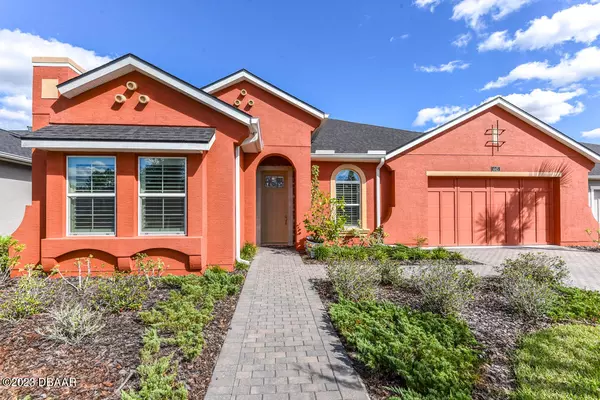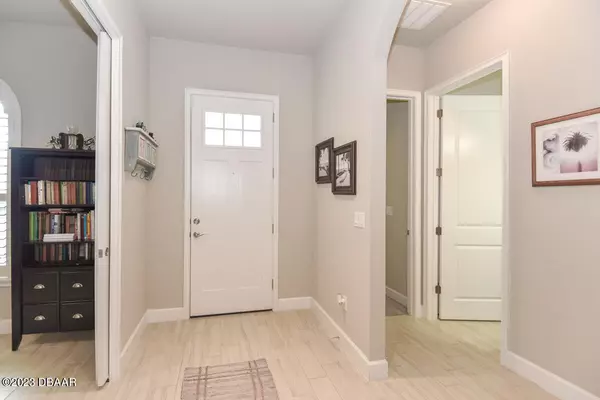$605,000
$599,000
1.0%For more information regarding the value of a property, please contact us for a free consultation.
3 Beds
2 Baths
2,001 SqFt
SOLD DATE : 04/16/2024
Key Details
Sold Price $605,000
Property Type Single Family Home
Sub Type Single Family Residence
Listing Status Sold
Purchase Type For Sale
Square Footage 2,001 sqft
Price per Sqft $302
Subdivision Chelsea Place
MLS Listing ID 1119377
Sold Date 04/16/24
Style Other
Bedrooms 3
Full Baths 2
HOA Fees $335
Originating Board Daytona Beach Area Association of REALTORS®
Year Built 2018
Annual Tax Amount $5,514
Lot Size 10,890 Sqft
Lot Dimensions 0.25
Property Description
Welcome to Your Dream Home in the Chelsea Place Gated Community! This stunning ICI Juliette Model, built in 2018, graces a picturesque preserve lot, offering over 2000 sq ft of luxurious living space. With 3 bedrooms, a DEN/OFFICE, and 2 baths, it is truly a dream home. As you enter the foyer, you'll be greeted by the elegance of 10 ft ceilings and the warmth of pickled wood-look porcelain plank tile floors. This inviting atmosphere flows seamlessly into a beautiful open-concept main living area. The spacious Great Room is adorned with custom built-ins, plantation shutters throughout, and Custom Motorized Shades for your comfort. The heart of the home, a chef's dream kitchen, overlooks the great room and features granite countertops, soft-close wood cabinetry with under-counter lighting, and stainless-steel appliances, including an upgraded dishwasher and oven. The large center island is perfect for casual seating and entertaining. Glass sliders open from the great room, leading you to an outdoor oasis with exquisite travertine tile. The covered lanai and screened patio extend your living space by 400 sq ft, including a custom pool complete with a sun shelf and LED lighting to set the mood. The desirable split floor plan offers two bright guest rooms that share a bath with a quartz vanity and a tiled wall bathtub. The owner's suite is a true retreat, featuring oversized windows that showcase views of the pool and the serene green space beyond. The modern master bath includes dual vanities, quartz countertops, listello tiles, and a spa-like walk-in tile shower with seamless glass doors. You'll love the enormous master closet, featuring built-in cabinetry by Closets by Design. Additionally, the laundry room has custom cabinets, and the garage has an Epoxy Floor as well as custom organization. This meticulously kept home is TURNKEY. Chelsea Place is a sought-after gated community with an HOA that covers lawn/pest maintenance, internet, and cable. It also offers fantastic amenities, including a gorgeous pool, a shaded playground, and well-kept sidewalks throughout the neighborhood. Don't miss your opportunity to make this exceptional home your own. Schedule a showing today and experience the Chelsea Place lifestyle for yourself!
Location
State FL
County Volusia
Community Chelsea Place
Direction East on RT 40 - Right to Chelsea Pl Ave - 2nd exit of Round About to Nottinghill St. 2nd house to last on left.
Interior
Interior Features Ceiling Fan(s)
Heating Central, Heat Pump
Cooling Central Air
Exterior
Garage Spaces 2.0
Amenities Available Clubhouse
Roof Type Shingle
Accessibility Common Area
Porch Deck, Patio, Rear Porch, Screened
Total Parking Spaces 2
Garage Yes
Building
Lot Description Cul-De-Sac
Water Public
Architectural Style Other
Structure Type Block,Concrete,Stucco
Others
Senior Community No
Tax ID 4230-16-00-1810
Acceptable Financing FHA, VA Loan
Listing Terms FHA, VA Loan
Read Less Info
Want to know what your home might be worth? Contact us for a FREE valuation!

Our team is ready to help you sell your home for the highest possible price ASAP

"My job is to find and attract mastery-based agents to the office, protect the culture, and make sure everyone is happy! "






