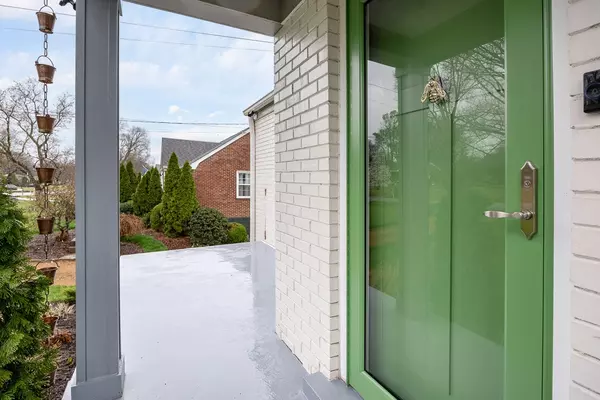$675,000
$675,000
For more information regarding the value of a property, please contact us for a free consultation.
4 Beds
3 Baths
2,452 SqFt
SOLD DATE : 05/08/2024
Key Details
Sold Price $675,000
Property Type Single Family Home
Sub Type Single Family Residence
Listing Status Sold
Purchase Type For Sale
Square Footage 2,452 sqft
Price per Sqft $275
Subdivision Moss Rose Heights
MLS Listing ID 2626671
Sold Date 05/08/24
Bedrooms 4
Full Baths 3
HOA Y/N No
Year Built 1951
Annual Tax Amount $4,137
Lot Size 0.360 Acres
Acres 0.36
Lot Dimensions 76 X 214
Property Description
Experience the elegance and charm of this beautifully renovated 4-bedroom, 3-bathroom cottage in East Nashville. With a luxurious owner's suite and additional bedroom on the main level, a private lofted bedroom upstairs, and a fully finished basement complete with an extra bedroom, bathroom, and media room, this home is designed for relaxation and entertainment. Features stainless steel appliances and new LVT flooring in the basement. Outside, a large deck with retractable awning offers views of the spacious fenced-in backyard, complemented by an attached garage and two-car covered carport. Revel in the convenience of nearby dining, shopping, and entertainment options - less than 15 min to downtown, Opryland and the airport - while enjoying the tranquility and community spirit unique to this beloved area of Nashville.
Location
State TN
County Davidson County
Rooms
Main Level Bedrooms 2
Interior
Interior Features Ceiling Fan(s), Smart Thermostat, Storage
Heating Central, Dual, Electric
Cooling Central Air, Electric
Flooring Carpet, Finished Wood, Tile
Fireplace N
Appliance Dishwasher, Disposal, Microwave, Refrigerator
Exterior
Garage Spaces 1.0
Utilities Available Electricity Available, Water Available
Waterfront false
View Y/N false
Parking Type Basement, Detached, Asphalt
Private Pool false
Building
Story 3
Sewer Public Sewer
Water Public
Structure Type Brick
New Construction false
Schools
Elementary Schools Dan Mills Elementary
Middle Schools Isaac Litton Middle
High Schools Stratford Stem Magnet School Upper Campus
Others
Senior Community false
Read Less Info
Want to know what your home might be worth? Contact us for a FREE valuation!

Our team is ready to help you sell your home for the highest possible price ASAP

© 2024 Listings courtesy of RealTrac as distributed by MLS GRID. All Rights Reserved.

"My job is to find and attract mastery-based agents to the office, protect the culture, and make sure everyone is happy! "






