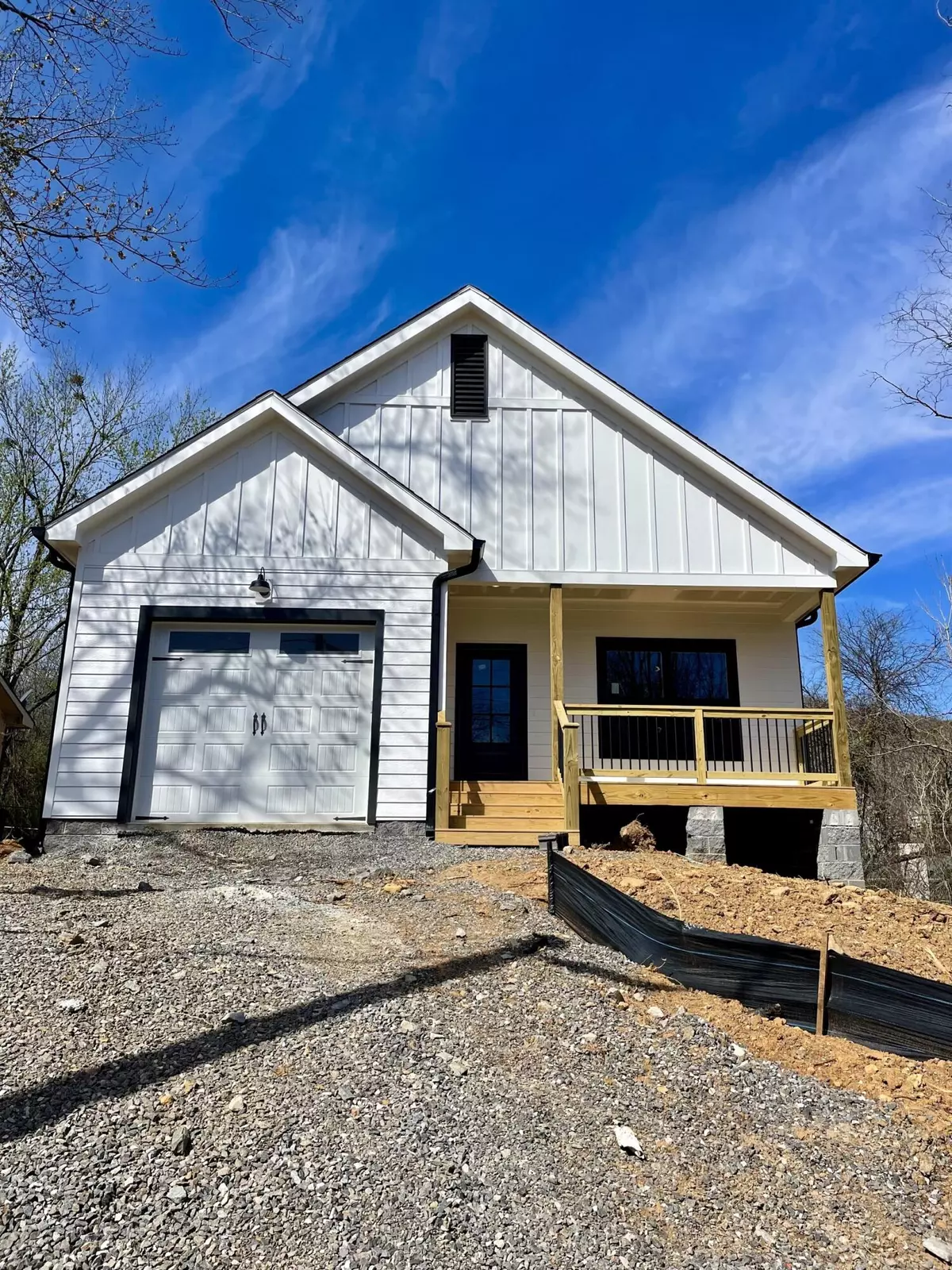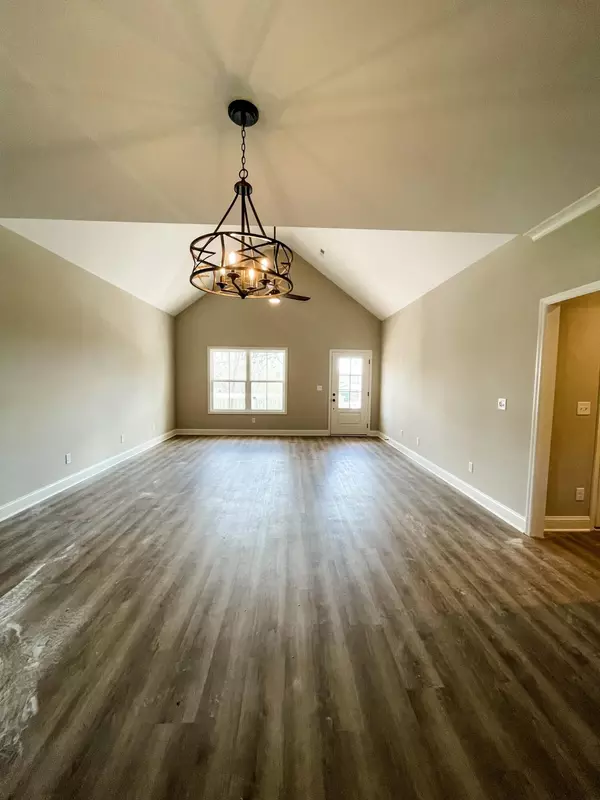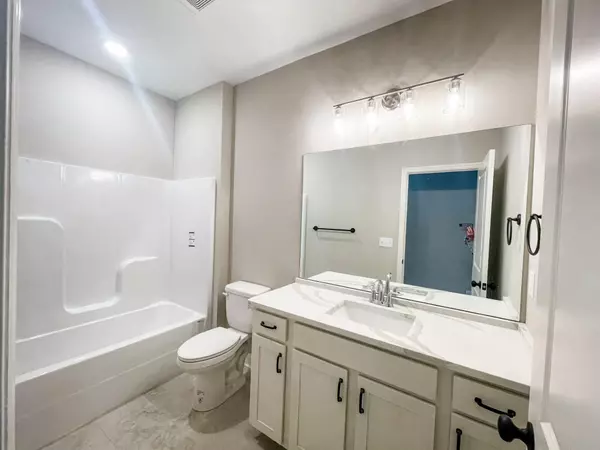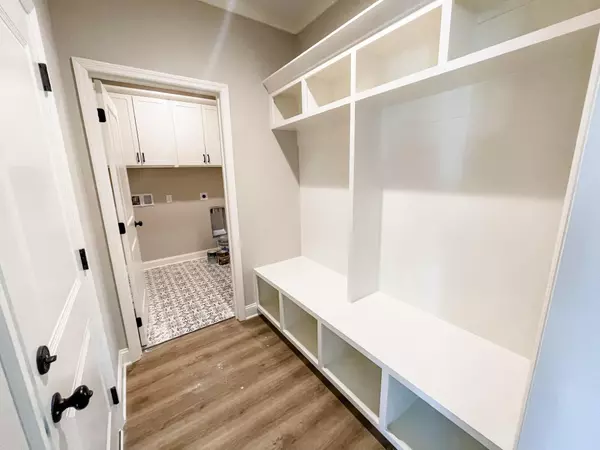$379,000
$379,000
For more information regarding the value of a property, please contact us for a free consultation.
3 Beds
2 Baths
1,515 SqFt
SOLD DATE : 05/08/2024
Key Details
Sold Price $379,000
Property Type Single Family Home
Sub Type Single Family Residence
Listing Status Sold
Purchase Type For Sale
Square Footage 1,515 sqft
Price per Sqft $250
Subdivision Burns Ests
MLS Listing ID 1385418
Sold Date 05/08/24
Style Contemporary
Bedrooms 3
Full Baths 2
Originating Board Greater Chattanooga REALTORS®
Year Built 2024
Lot Size 0.280 Acres
Acres 0.28
Lot Dimensions 87' X 138'
Property Description
Welcome home to this charming and gracious space. Brand new construction in Lookout Valley offers bright and cheery rooms with modern farmhouse flair. Upon entering the home, you find yourself in the midst of a large great room with vaulted ceilings. The kitchen boasts a generously sized island and plenty of counter space. Quartz counter tops and custom tile back splash lend a refined look to the kitchen area. Stainless Steel appliances complete the kitchen work space. All three bedrooms are generously sized. The primary bedroom also boasts vaulted ceilings and an en suite bath. Beyond the master bath, a large walk in closet completes the primary suite. Custom tile adds a touch of class to the laundry room. The home's exterior will require little maintenance with hardy siding and vinyl windows. Location is also a bonus. Enjoy the stability of an established neighborhood with only a 15 minute commute to downtown.
Location
State TN
County Hamilton
Area 0.28
Rooms
Basement Crawl Space
Interior
Interior Features Breakfast Nook, Cathedral Ceiling(s), En Suite, Granite Counters, Open Floorplan, Primary Downstairs, Tub/shower Combo, Walk-In Closet(s)
Heating Central, Electric
Cooling Central Air, Electric
Flooring Carpet, Luxury Vinyl, Plank, Tile
Fireplace No
Window Features Vinyl Frames
Appliance Refrigerator, Microwave, Free-Standing Electric Range, Electric Water Heater, Disposal, Dishwasher
Heat Source Central, Electric
Laundry Electric Dryer Hookup, Gas Dryer Hookup, Laundry Room, Washer Hookup
Exterior
Garage Spaces 1.0
Utilities Available Cable Available, Electricity Available, Phone Available, Sewer Connected, Underground Utilities
Roof Type Asphalt,Shingle
Porch Covered, Deck, Patio, Porch, Porch - Covered
Total Parking Spaces 1
Garage Yes
Building
Faces From Brown's Ferry Road, turn left onto Elder Mountain Road. Turn right onto Pan Gap Road. Turn right onto Franklin. Turn right onto Burns Trail. House is on the right.
Story One
Foundation Block
Water Public
Architectural Style Contemporary
Structure Type Fiber Cement
Schools
Elementary Schools Lookout Valley Elementary
Middle Schools Lookout Valley Middle
High Schools Lookout Valley High
Others
Senior Community No
Tax ID 144c B 004
Security Features Smoke Detector(s)
Acceptable Financing Cash, Conventional, FHA, VA Loan
Listing Terms Cash, Conventional, FHA, VA Loan
Special Listing Condition Personal Interest
Read Less Info
Want to know what your home might be worth? Contact us for a FREE valuation!

Our team is ready to help you sell your home for the highest possible price ASAP
"My job is to find and attract mastery-based agents to the office, protect the culture, and make sure everyone is happy! "






