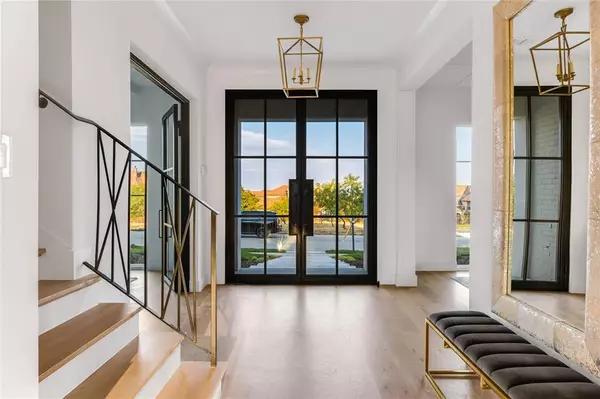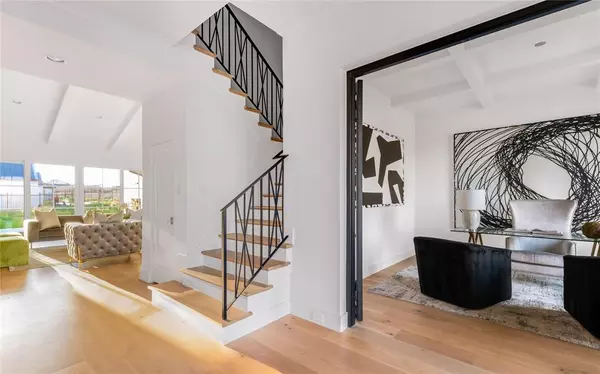$2,249,000
For more information regarding the value of a property, please contact us for a free consultation.
5 Beds
6 Baths
5,490 SqFt
SOLD DATE : 05/06/2024
Key Details
Property Type Single Family Home
Sub Type Single Family Residence
Listing Status Sold
Purchase Type For Sale
Square Footage 5,490 sqft
Price per Sqft $409
Subdivision Montrachet
MLS Listing ID 20504126
Sold Date 05/06/24
Style Craftsman,French
Bedrooms 5
Full Baths 5
Half Baths 1
HOA Fees $458/ann
HOA Y/N Mandatory
Year Built 2023
Lot Size 0.530 Acres
Acres 0.53
Property Description
Welcome to the epitome of luxury living in the gated community Montrachet. An exquisite new construction presented by Olerio Homes on a half-acre lot, offering both privacy and opulence. This stunning home boasts unrivaled craftsmanship and attention to detail, with a tasteful blend of premier brick and cast stone architecture. White oak flooring guides you through out the open living floor plan into the heart of this home featuring a kitchen adorned with marble and quartz countertops, complemented by top-tier Sub-Zero and Wolf stainless steel appliances and an additional prep kitchen. With 5 ensuite bedrooms, designed for comfortable living and privacy. The primary suite is a haven, offering a serene escape, lavish design and high-end finishes. Showcasing beautiful curb appeal, a 3-car garage, huge backyard w private patio and phantom screens, this home is more than just a residence; it's a statement of refinement. Embrace the finest of luxury living in every detail. Welcome home!
Location
State TX
County Tarrant
Community Gated, Guarded Entrance, Jogging Path/Bike Path, Park
Direction 820 S to Team Ranch Road. Right on Team Ranch Road. Right on Montrechet Blvd. Right on Latour. Left on Esprit Ave.
Rooms
Dining Room 2
Interior
Interior Features Built-in Features, Cable TV Available, Chandelier, Decorative Lighting, Double Vanity, Eat-in Kitchen, Flat Screen Wiring, High Speed Internet Available, Kitchen Island, Natural Woodwork, Open Floorplan, Pantry, Smart Home System, Sound System Wiring, Walk-In Closet(s), Wet Bar
Heating Central, Fireplace(s), Natural Gas
Cooling Central Air
Flooring Ceramic Tile, Hardwood, Marble
Fireplaces Number 2
Fireplaces Type Family Room, Gas Logs, Gas Starter, Outside, Wood Burning
Appliance Built-in Coffee Maker, Built-in Gas Range, Built-in Refrigerator, Dishwasher, Disposal, Gas Cooktop, Gas Water Heater, Ice Maker, Microwave, Double Oven, Tankless Water Heater, Vented Exhaust Fan
Heat Source Central, Fireplace(s), Natural Gas
Laundry Utility Room, Full Size W/D Area
Exterior
Exterior Feature Attached Grill, Covered Patio/Porch, Gas Grill, Rain Gutters, Lighting, Outdoor Kitchen, Private Yard
Garage Spaces 3.0
Fence Wrought Iron
Community Features Gated, Guarded Entrance, Jogging Path/Bike Path, Park
Utilities Available Cable Available, City Sewer, City Water, Concrete, Curbs, Electricity Connected, Individual Gas Meter, Individual Water Meter, Private Road, Sidewalk
Roof Type Slate
Total Parking Spaces 3
Garage Yes
Building
Lot Description Corner Lot, Landscaped, Lrg. Backyard Grass, Sprinkler System
Story Two
Foundation Pillar/Post/Pier
Level or Stories Two
Structure Type Block,Brick,Concrete
Schools
Elementary Schools Waverlypar
Middle Schools Leonard
High Schools Westn Hill
School District Fort Worth Isd
Others
Restrictions Architectural,Building,Deed
Ownership builder
Acceptable Financing Cash, Conventional
Listing Terms Cash, Conventional
Financing Cash
Read Less Info
Want to know what your home might be worth? Contact us for a FREE valuation!

Our team is ready to help you sell your home for the highest possible price ASAP

©2024 North Texas Real Estate Information Systems.
Bought with John Zimmerman • Compass RE Texas, LLC

"My job is to find and attract mastery-based agents to the office, protect the culture, and make sure everyone is happy! "






