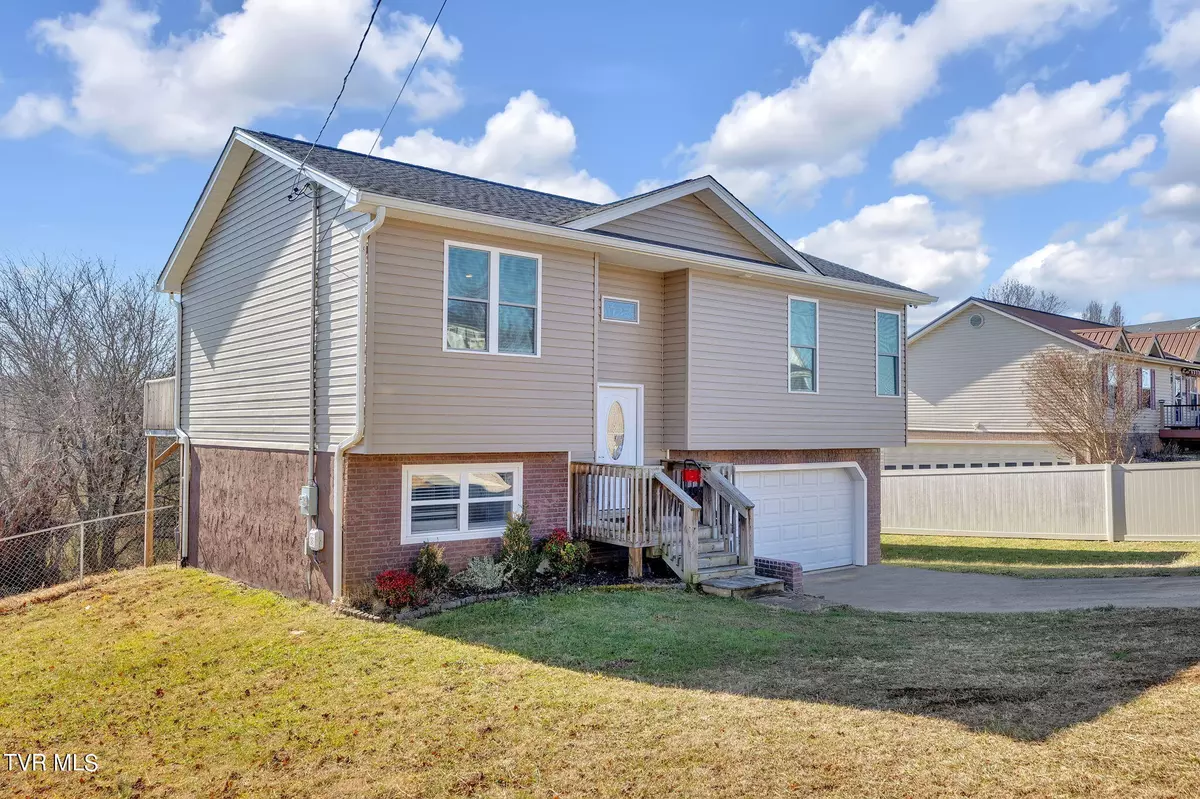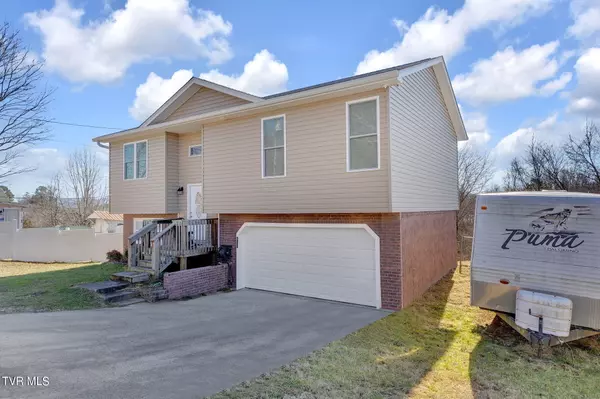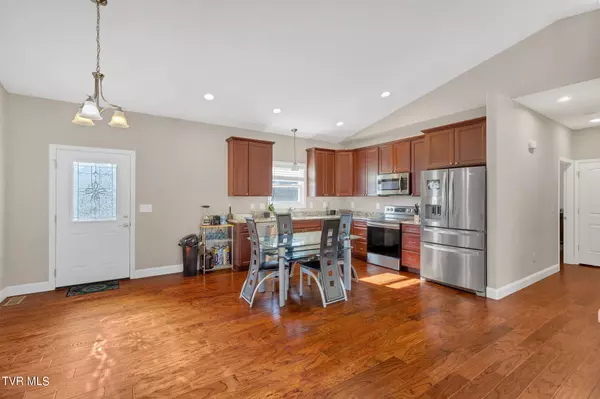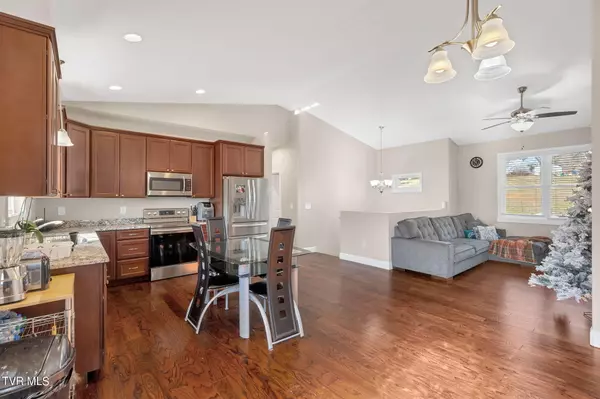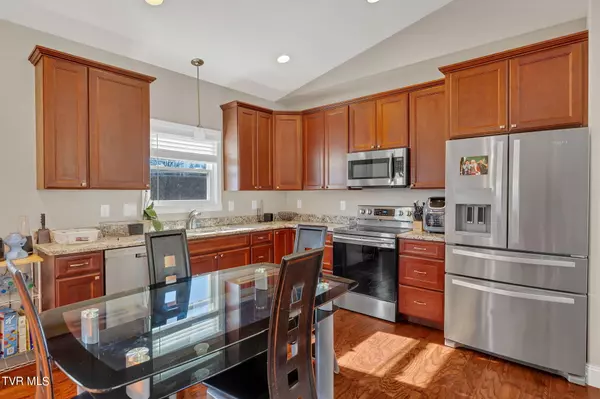$285,000
$295,000
3.4%For more information regarding the value of a property, please contact us for a free consultation.
3 Beds
3 Baths
1,600 SqFt
SOLD DATE : 05/08/2024
Key Details
Sold Price $285,000
Property Type Single Family Home
Sub Type Single Family Residence
Listing Status Sold
Purchase Type For Sale
Square Footage 1,600 sqft
Price per Sqft $178
Subdivision Not In Subdivision
MLS Listing ID 9960947
Sold Date 05/08/24
Style Split Foyer
Bedrooms 3
Full Baths 3
HOA Y/N No
Total Fin. Sqft 1600
Originating Board Tennessee/Virginia Regional MLS
Year Built 2017
Lot Size 0.300 Acres
Acres 0.3
Lot Dimensions 82x175
Property Description
**Fresh paint throughout as of 03/18/24, walls, doors, and trim!** Enjoy all the amenities Jonesborough has to offer within a minute drive from this home! Historic Downtown Jonesborough, Ingles Grocery Store, walking trails, Wetlands Waterpark, AND the brand new Jonesborough K-8 School! This house offers a beautiful open concept with an eat-in kitchen, granite countertops, under cabinet lighting, and vaulted ceilings. Two bedrooms upstairs, each having their own bathroom along with the third bedroom downstairs that finishes off the walkout basement that leads into the fenced in backyard. Come see the convenience and potential of this home and make it your own. All information herein deemed reliable but subject to buyer/buyers agent for verification.
Location
State TN
County Washington
Community Not In Subdivision
Area 0.3
Zoning Residential
Direction From downtown Jonesborough, SW on Main Street, turn right onto Oak Grove ave, the left on College st. House will be on the left.
Rooms
Basement Finished, Garage Door
Interior
Interior Features Eat-in Kitchen, Entrance Foyer, Granite Counters, Kitchen/Dining Combo
Heating Heat Pump
Cooling Ceiling Fan(s), Central Air, Heat Pump
Flooring Laminate
Appliance Electric Range, Microwave, Refrigerator
Heat Source Heat Pump
Laundry Electric Dryer Hookup, Washer Hookup
Exterior
Garage Spaces 2.0
Roof Type Composition,Shingle
Topography Rolling Slope
Porch Back
Total Parking Spaces 2
Building
Sewer Public Sewer
Water Public
Architectural Style Split Foyer
Structure Type Vinyl Siding
New Construction No
Schools
Elementary Schools Jonesborough
Middle Schools Jonesborough
High Schools David Crockett
Others
Senior Community No
Tax ID 051m E 001.00
Acceptable Financing 2nd Mortgage, Cash, Conventional, Other
Listing Terms 2nd Mortgage, Cash, Conventional, Other
Read Less Info
Want to know what your home might be worth? Contact us for a FREE valuation!

Our team is ready to help you sell your home for the highest possible price ASAP
Bought with Janice Miller • REMAX Rising JC
"My job is to find and attract mastery-based agents to the office, protect the culture, and make sure everyone is happy! "

