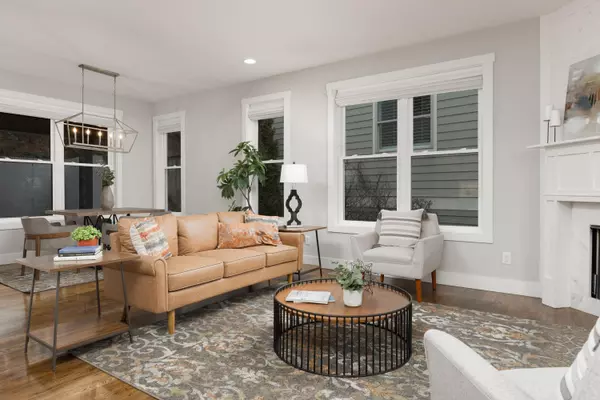$585,000
$575,000
1.7%For more information regarding the value of a property, please contact us for a free consultation.
3 Beds
3 Baths
1,916 SqFt
SOLD DATE : 05/08/2024
Key Details
Sold Price $585,000
Property Type Single Family Home
Sub Type Single Family Residence
Listing Status Sold
Purchase Type For Sale
Square Footage 1,916 sqft
Price per Sqft $305
Subdivision The Cottages At Normal Park
MLS Listing ID 1389561
Sold Date 05/08/24
Bedrooms 3
Full Baths 2
Half Baths 1
Originating Board Greater Chattanooga REALTORS®
Year Built 2018
Lot Size 5,227 Sqft
Acres 0.12
Lot Dimensions 38.09X100.09
Property Description
Convenience, privacy and great style, all in one home, is rarely captured in the very desirable and extremely walkable North Shore/North Chattanooga community as this home commands. Within only minutes of walking distance to the North Shore's top tier dining, shopping, Coolidge Park, Walnut Street Bridge and to Normal Park Elementary and Middle School, time will always be on your side. Framed by a lush green back, you easily escape into your own comfortable daily retreat to unwind in your covered porch. The tone for relaxed, casual living inside and out is immediately set. From entry to end, shades of urban sophistication with clean line finishes invite you to and promise you a comfortable lifestyle. Every room is surrounded in windows and brimming with natural light. No detail has been spared from its site finished hardwoods, brushed brass fixtures and hardware and quartz counters. With a seamless, open flow of living and dining, your main level living will never be at a premium even when entertaining. The kitchen is large enough for all your family and friends to prep meals together at every celebration. Master suite and two guest bedrooms with Jack & Jill bath are privately tucked away on the second level for peaceful nights. Invest in your time and lifestyle. North Shore Low Maintenance Home. No Place Like It!
Location
State TN
County Hamilton
Area 0.12
Rooms
Basement Full, Unfinished
Interior
Interior Features Connected Shared Bathroom, Double Vanity, Eat-in Kitchen, En Suite, Granite Counters, High Ceilings, Open Floorplan, Pantry, Separate Shower, Soaking Tub, Walk-In Closet(s)
Heating Central, Electric
Cooling Central Air, Electric, Multi Units
Flooring Hardwood, Tile
Fireplaces Number 1
Fireplaces Type Gas Log, Great Room
Fireplace Yes
Window Features Insulated Windows,Vinyl Frames
Appliance Tankless Water Heater, Refrigerator, Microwave, Free-Standing Electric Range, Disposal, Dishwasher
Heat Source Central, Electric
Laundry Electric Dryer Hookup, Gas Dryer Hookup, Laundry Room, Washer Hookup
Exterior
Garage Garage Door Opener, Off Street
Garage Spaces 2.0
Garage Description Attached, Garage Door Opener, Off Street
Community Features None
Utilities Available Cable Available, Electricity Available, Phone Available, Sewer Connected, Underground Utilities
Roof Type Shingle
Porch Covered, Deck, Patio, Porch, Porch - Covered, Porch - Screened
Parking Type Garage Door Opener, Off Street
Total Parking Spaces 2
Garage Yes
Building
Lot Description Gentle Sloping, Level, Split Possible, Wooded
Faces North on N Market, stay on Dallas Rd, left Berkley Cir, left at Auburndale Ave/White Oak, slight right onto Dallas, Right onto Gatti Ln, house on left
Story Two
Foundation Concrete Perimeter, Slab
Water Public
Structure Type Fiber Cement
Schools
Elementary Schools Normal Park Elementary
Middle Schools Normal Park Upper
High Schools Red Bank High School
Others
Senior Community No
Tax ID 126m G 008.04
Security Features Security System,Smoke Detector(s)
Acceptable Financing Cash, Conventional, Owner May Carry
Listing Terms Cash, Conventional, Owner May Carry
Read Less Info
Want to know what your home might be worth? Contact us for a FREE valuation!

Our team is ready to help you sell your home for the highest possible price ASAP

"My job is to find and attract mastery-based agents to the office, protect the culture, and make sure everyone is happy! "






