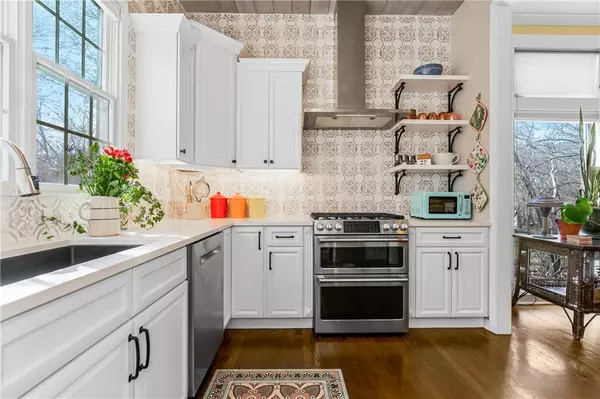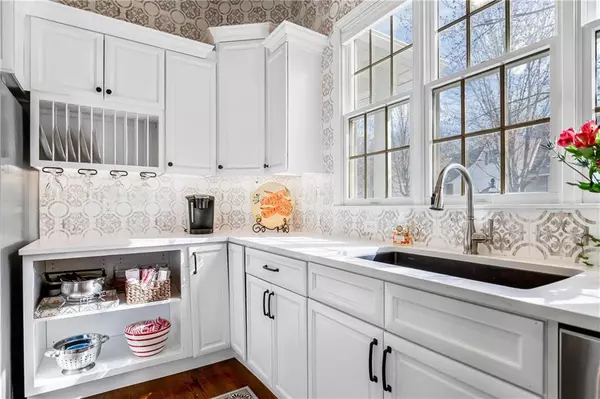$470,000
$470,000
For more information regarding the value of a property, please contact us for a free consultation.
3 Beds
3 Baths
2,192 SqFt
SOLD DATE : 05/08/2024
Key Details
Sold Price $470,000
Property Type Single Family Home
Sub Type Villa
Listing Status Sold
Purchase Type For Sale
Square Footage 2,192 sqft
Price per Sqft $214
Subdivision Highland Village
MLS Listing ID 2475138
Sold Date 05/08/24
Style Traditional
Bedrooms 3
Full Baths 2
Half Baths 1
HOA Fees $265/mo
Year Built 1998
Annual Tax Amount $4,962
Lot Size 1,752 Sqft
Acres 0.040220387
Property Description
Tranquility Found: Reverse 1.5 Story with Treetop Views! This lovely maintenance-provided patio/villa offers the perfect blend of ease and charm, ideal for those seeking a more relaxed pace of life. As you enter, you’ll be greeted by a bright and inviting open floor plan. The great room beckons with its cozy fireplace and seamless connection to the outdoors. A spacious composite deck with views overlooking the picturesque creek and wooded surroundings. The kitchen has been thoughtfully remodeled with beautiful and durable quartzite solid surface counters, white cabinetry, stainless steel appliances, and a decorative plank ceiling, providing both style and functionality. Additional features of the main level include a generous primary suite (with a remodeled bath and large walk in closet), a laundry room, and half bath. Venture downstairs to find a versatile second living area with a fireplace. The walkout basement opens onto a private stamped patio. Two additional bedrooms and a full bath downstairs offer ample space for guests or hobbies, ensuring everyone feels right at home.
Updates abound throughout the home, with the roof just one year young and gutter covers installed in 2021 for worry-free maintenance. The HVAC system is also just four years young, ensuring energy-efficient comfort year-round. Plus, with Indian Creek Trail nearby, or if you’d prefer, loop the neighborhood, you'll have plenty of opportunities to stay active and connect with nature. Located near 127th & Pflumm, this home offers easy access to amenities and conveniences. Don't miss out on this fantastic opportunity to right-size your lifestyle!
Location
State KS
County Johnson
Rooms
Other Rooms Family Room, Main Floor Master
Basement Basement BR, Daylight, Finished, Walk Out
Interior
Interior Features Ceiling Fan(s), Painted Cabinets, Walk-In Closet(s)
Heating Forced Air
Cooling Attic Fan, Electric
Flooring Luxury Vinyl Plank, Tile, Wood
Fireplaces Number 2
Fireplaces Type Family Room, Living Room
Fireplace Y
Appliance Dishwasher, Disposal, Double Oven, Dryer, Exhaust Hood, Refrigerator, Gas Range, Stainless Steel Appliance(s), Washer
Laundry Laundry Room, Main Level
Exterior
Exterior Feature Storm Doors
Parking Features true
Garage Spaces 2.0
Amenities Available Trail(s)
Roof Type Composition
Building
Lot Description Sprinkler-In Ground, Treed, Wooded
Entry Level Reverse 1.5 Story
Sewer City/Public
Water Public
Structure Type Frame,Vinyl Siding
Schools
Elementary Schools Pleasant Ridge
Middle Schools California Trail
High Schools Olathe East
School District Olathe
Others
HOA Fee Include Curbside Recycle,Lawn Service,Snow Removal,Street,Trash
Ownership Estate/Trust
Acceptable Financing Cash, Conventional, FHA, VA Loan
Listing Terms Cash, Conventional, FHA, VA Loan
Read Less Info
Want to know what your home might be worth? Contact us for a FREE valuation!

Our team is ready to help you sell your home for the highest possible price ASAP


"My job is to find and attract mastery-based agents to the office, protect the culture, and make sure everyone is happy! "






