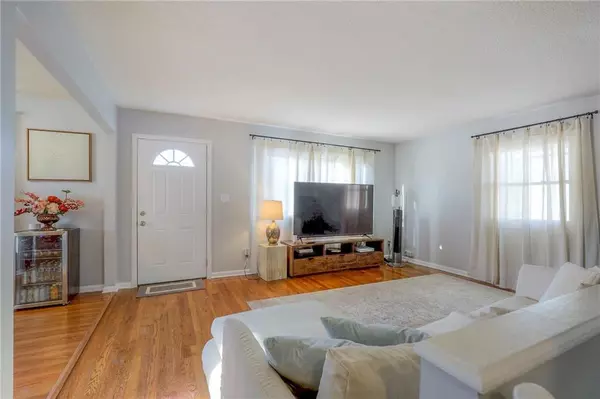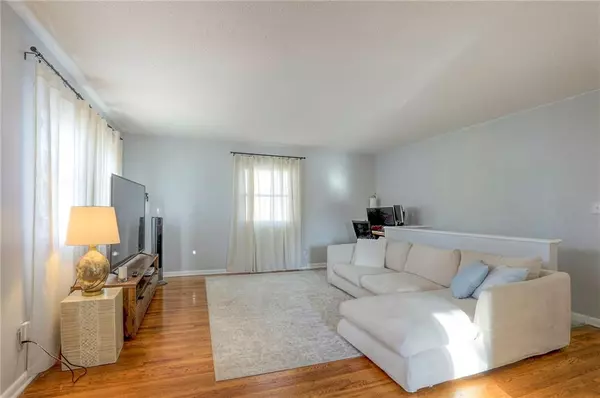$315,000
$315,000
For more information regarding the value of a property, please contact us for a free consultation.
3 Beds
2 Baths
2,089 SqFt
SOLD DATE : 05/08/2024
Key Details
Sold Price $315,000
Property Type Single Family Home
Sub Type Single Family Residence
Listing Status Sold
Purchase Type For Sale
Square Footage 2,089 sqft
Price per Sqft $150
Subdivision Regency Park
MLS Listing ID 2476166
Sold Date 05/08/24
Style Traditional
Bedrooms 3
Full Baths 2
HOA Fees $20/ann
Year Built 1960
Annual Tax Amount $3,030
Lot Size 9,043 Sqft
Acres 0.20759872
Property Description
MULTIPLE OFFERS RECEIVED. Deadline for submitting offers is noon Sunday, March 24th. Looking for that perfect place to make special memories? Your search is over. Check out this cute ranch with over 2,000' of finished space. Three separate living areas - yes 3. First is a sunny Great Room with hardwood floors. Second is a Bonus/Flex room to meet your lifestyle needs whether for Family Room, Office, Playroom, it works and third, is a spacious finished Lower Level perfect for watching the Chiefs 3-pete. If that isn't enough, you have a primary bedroom with private, updated bath plus 2 secondary bedrooms and an updated hall bathroom. The Kitchen offers plenty of counterspace and cabinetry, newer appliances, breakfast bar and eat-in space. A one-car garage and fully fenced backyard with deck complete this darling package. Note the Lower Level has both interior access as well as from the garage to unfinished area. Talk about convenient! Better hurry to get in on a great home in coveted Regency Park before it is SOLD. Sellers prefer a 60-day closing with option to close sooner.
Location
State KS
County Johnson
Rooms
Other Rooms Breakfast Room, Family Room, Great Room, Main Floor BR, Main Floor Master, Recreation Room
Basement Concrete, Finished, Full
Interior
Interior Features Ceiling Fan(s), Skylight(s), Smart Thermostat, Stained Cabinets
Heating Natural Gas
Cooling Electric
Flooring Laminate, Tile, Wood
Fireplace N
Appliance Dishwasher, Disposal, Humidifier, Microwave, Built-In Electric Oven, Free-Standing Electric Oven, Stainless Steel Appliance(s)
Laundry In Basement
Exterior
Exterior Feature Sat Dish Allowed, Storm Doors
Parking Features true
Garage Spaces 1.0
Fence Metal
Roof Type Composition
Building
Lot Description City Lot, Level
Entry Level Ranch
Sewer City/Public
Water Public
Structure Type Frame,Vinyl Siding
Schools
Elementary Schools Oak Park Carpenter
Middle Schools Indian Woods
High Schools Sm South
School District Shawnee Mission
Others
HOA Fee Include Trash
Ownership Private
Acceptable Financing Cash, Conventional, FHA, VA Loan
Listing Terms Cash, Conventional, FHA, VA Loan
Special Listing Condition As Is
Read Less Info
Want to know what your home might be worth? Contact us for a FREE valuation!

Our team is ready to help you sell your home for the highest possible price ASAP

"My job is to find and attract mastery-based agents to the office, protect the culture, and make sure everyone is happy! "






