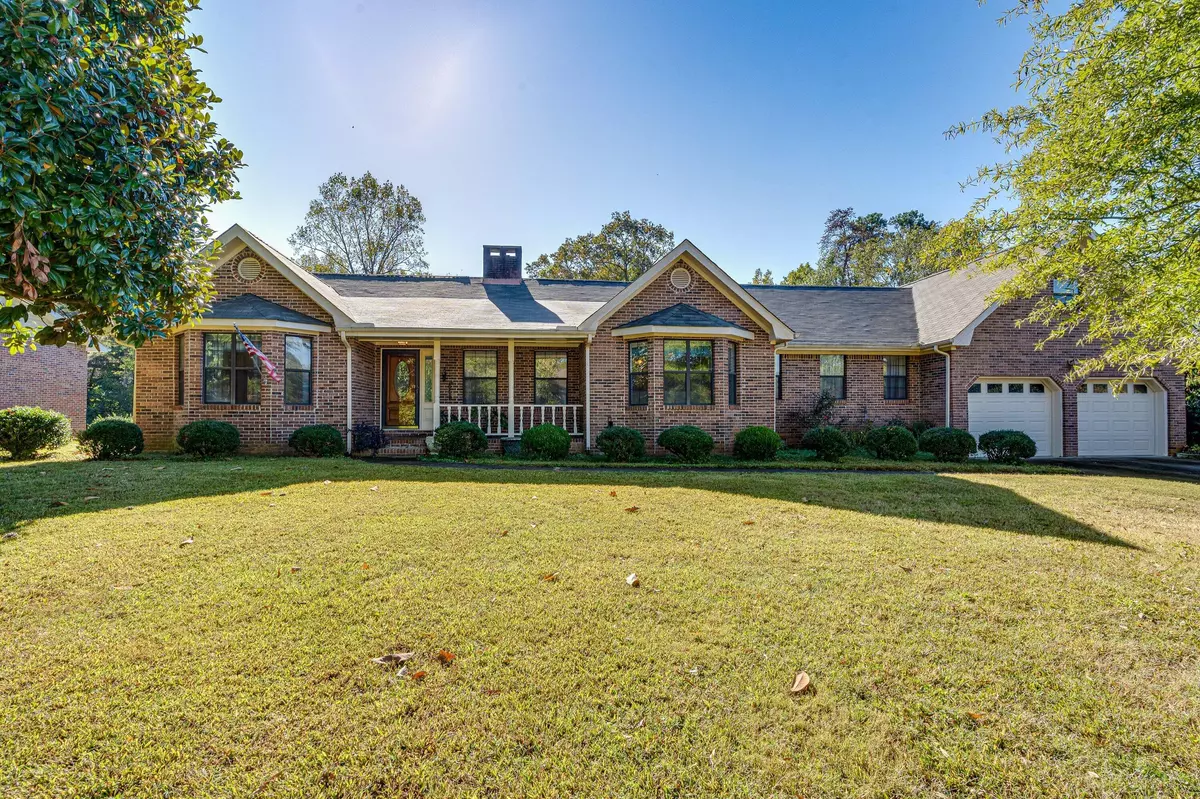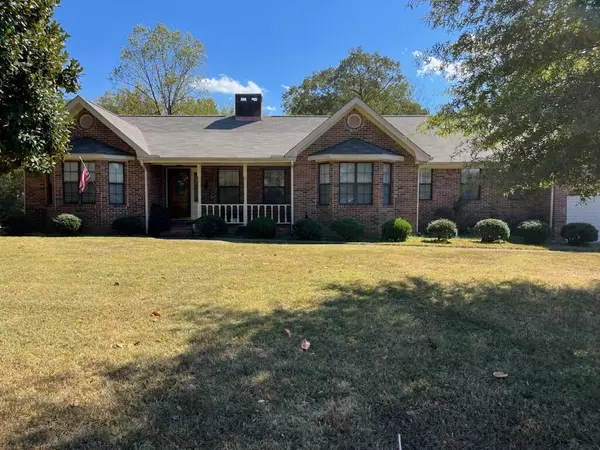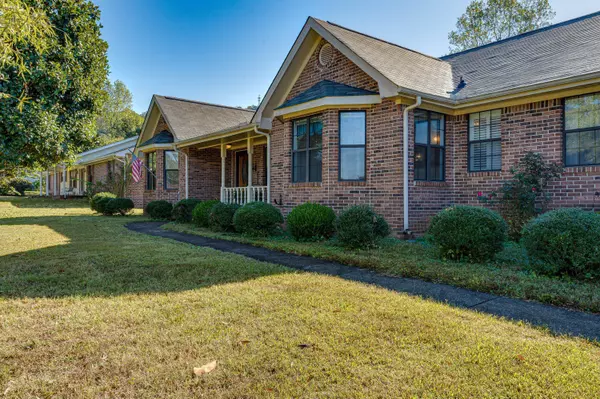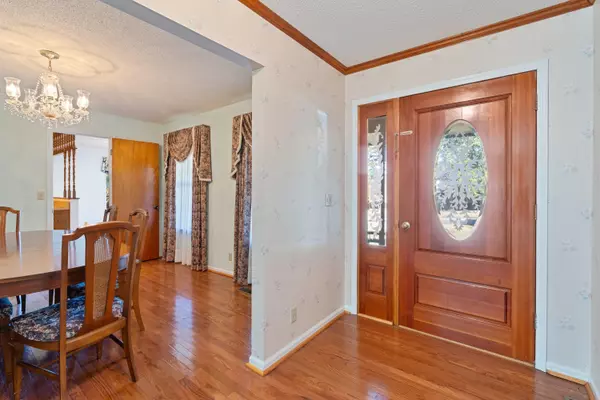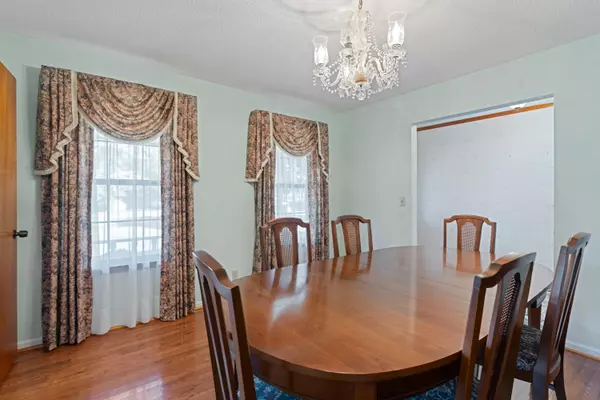$369,750
$389,900
5.2%For more information regarding the value of a property, please contact us for a free consultation.
3 Beds
3 Baths
2,197 SqFt
SOLD DATE : 05/07/2024
Key Details
Sold Price $369,750
Property Type Single Family Home
Sub Type Single Family Residence
Listing Status Sold
Purchase Type For Sale
Square Footage 2,197 sqft
Price per Sqft $168
Subdivision Granada Ests
MLS Listing ID 1381130
Sold Date 05/07/24
Bedrooms 3
Full Baths 3
HOA Fees $4/ann
Originating Board Greater Chattanooga REALTORS®
Year Built 1986
Lot Size 0.520 Acres
Acres 0.52
Lot Dimensions 120X189.4
Property Description
Look no further this could be YOUR NEXT HOME! This beautiful one level, all brick, custom built, one owner home is just waiting for a new owner. When you walk in the front door you will immediately notice the gleaming hardwood floors.The home features a spacious formal dining room, fully appointed kitchen with plenty of room for a breakfast table. Adjoining the kitchen is a sitting/keeping room which is ideal for a variety of uses. With a split bedroom plan it allows the guests/children to have their space with a shared full bath, while the owner's suite is located at the opposite end of the home with a a full bath and walk-in closet. Unique to this custom home is the large hall bath/vanity area/ and walk-in closet. The laundry room is perfectly located just as you enter the home from the garage. The garage can accommodate 2 vehicles with plenty of room remaining. Also, in the garage are 2 utility/workroom rooms. Outside is a nice deck with a sunroom overlooking the level private well landscaped lawn, and a storage building. Additionally, the roof is NEW; installed 09/2023. Home is being sold ''AS IS,'' Just move in and make this house your NEXT HOME! CALL TO SCHEDULE YOUR APPOINTMENT TODAY!
The buyer is responsible to do their due diligence to verify that all information is correct, accurate, and for obtaining any and all restrictions for the property.
Location
State TN
County Hamilton
Area 0.52
Rooms
Basement Crawl Space
Interior
Interior Features Double Vanity, Eat-in Kitchen, En Suite, Primary Downstairs, Separate Dining Room, Separate Shower, Split Bedrooms, Tub/shower Combo, Walk-In Closet(s)
Heating Central, Natural Gas
Cooling Central Air, Electric
Flooring Carpet, Hardwood, Vinyl
Fireplaces Number 1
Fireplaces Type Electric, Great Room
Fireplace Yes
Window Features Bay Window(s),Window Treatments
Appliance Washer, Refrigerator, Electric Water Heater, Electric Range, Dryer, Dishwasher
Heat Source Central, Natural Gas
Laundry Electric Dryer Hookup, Gas Dryer Hookup, Laundry Room, Washer Hookup
Exterior
Parking Features Garage Faces Front, Kitchen Level, Off Street
Garage Spaces 2.0
Garage Description Attached, Garage Faces Front, Kitchen Level, Off Street
Utilities Available Cable Available, Electricity Available, Phone Available, Sewer Connected, Underground Utilities
Roof Type Shingle
Porch Deck, Patio
Total Parking Spaces 2
Garage Yes
Building
Lot Description Level, Split Possible
Faces om Downtown Chattanooga, merge onto I-24 East take exit 185B to merge onto I 24E toward Knoxville continue onto I-75 North, take exit 7 A-B Old Lee Hwy onto Bonny Oaks Dr to Old Lee Hwy, keep right toward Old Lee Hwy East, keep right onto Jenkins Rd,, then turn left onto Standifer Gap Rd, go 3.3 miles to the traffic circle, take the 3rd exit, continue on Ooltewah- Ringgold Rd., right onto Imperial Drive; 1st left and your destination is on your right
Story One
Foundation Block
Water Public
Additional Building Outbuilding
Structure Type Brick,Other
Schools
Elementary Schools Apison Elementary
Middle Schools East Hamilton
High Schools East Hamilton
Others
Senior Community No
Tax ID 160c B 002
Security Features Smoke Detector(s)
Acceptable Financing Cash, Conventional, FHA, VA Loan, Owner May Carry
Listing Terms Cash, Conventional, FHA, VA Loan, Owner May Carry
Read Less Info
Want to know what your home might be worth? Contact us for a FREE valuation!

Our team is ready to help you sell your home for the highest possible price ASAP
"My job is to find and attract mastery-based agents to the office, protect the culture, and make sure everyone is happy! "

