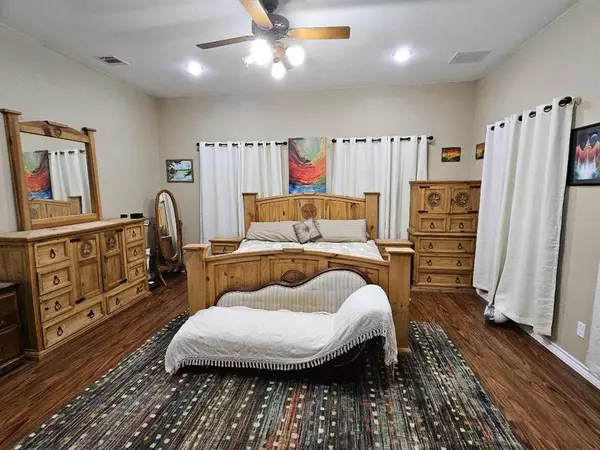$649,999
For more information regarding the value of a property, please contact us for a free consultation.
4 Beds
4 Baths
2,604 SqFt
SOLD DATE : 05/07/2024
Key Details
Property Type Single Family Home
Sub Type Single Family Residence
Listing Status Sold
Purchase Type For Sale
Square Footage 2,604 sqft
Price per Sqft $249
MLS Listing ID 20577692
Sold Date 05/07/24
Style Barndominium
Bedrooms 4
Full Baths 3
Half Baths 1
HOA Y/N None
Year Built 2023
Lot Size 10.390 Acres
Acres 10.39
Property Description
Home is 4 bedroom 3.5 baths with an open floor plan. All space is efficiently utilized to give home a comfortable feel. All bedrooms have access to bathrooms as there are two master bedrooms with walk in closets and private baths. The other two bedrooms share a Jack and Jill bathroom. There is a half bath for company. All walls are 10 ft. high. White quartz countertops and ex large island. Home has propane and has been set up for electric generator to power home in case of an outage. Both open and closed cell spray foam insulation has been used, along with on demand hot water heater for efficiency. Covered patio is prepared to be converted to an outdoor kitchen. Pictures do not do the home justice, you will need to see to believe. Two fenced areas for pets or animals, with plenty of land. Broker & Owner may be reached at 940 867 6658.
Location
State TX
County Johnson
Direction If coming from Cleburne home is located on south side of FM 4 approximately 2.5 miles from the railroad tracks. If coming from Grandview on FM 4 home is on the left approximately .25 miles from the Dollar General. Grey home off the highway. Either entrance may be used at this time.
Rooms
Dining Room 1
Interior
Interior Features Double Vanity, Flat Screen Wiring, Kitchen Island, Open Floorplan, Pantry, Walk-In Closet(s), Wired for Data, In-Law Suite Floorplan
Heating Central, Electric, Propane
Cooling Central Air
Flooring Laminate, Vinyl
Fireplaces Number 1
Fireplaces Type Freestanding
Equipment Satellite Dish
Appliance Built-in Gas Range, Dishwasher, Gas Water Heater, Plumbed For Gas in Kitchen, Tankless Water Heater, Vented Exhaust Fan
Heat Source Central, Electric, Propane
Exterior
Exterior Feature Rain Gutters, RV Hookup, Storage
Fence Wire
Utilities Available Aerobic Septic, Outside City Limits, Propane, Rural Water District, Septic, No City Services
Roof Type Metal
Garage No
Building
Lot Description Acreage, Cleared, Many Trees, Pasture, Tank/ Pond
Story One
Foundation Slab
Level or Stories One
Structure Type Metal Siding
Schools
Elementary Schools Adams
Middle Schools Ad Wheat
High Schools Cleburne
School District Cleburne Isd
Others
Ownership Herbert Cohen
Acceptable Financing 1031 Exchange, Assumable, Cash
Listing Terms 1031 Exchange, Assumable, Cash
Financing VA
Read Less Info
Want to know what your home might be worth? Contact us for a FREE valuation!

Our team is ready to help you sell your home for the highest possible price ASAP

©2024 North Texas Real Estate Information Systems.
Bought with Ryan Studdard • Oak + Ash Realty

"My job is to find and attract mastery-based agents to the office, protect the culture, and make sure everyone is happy! "






