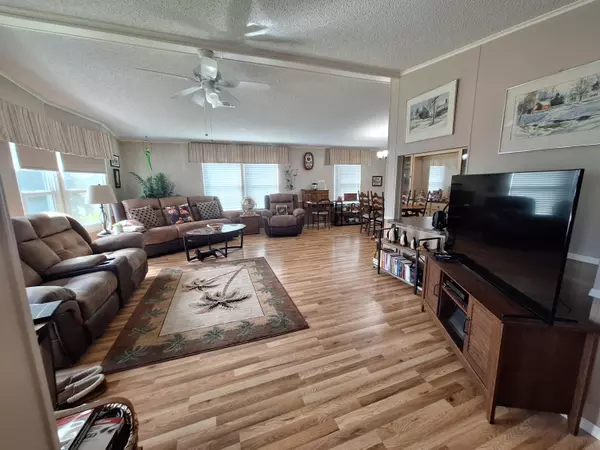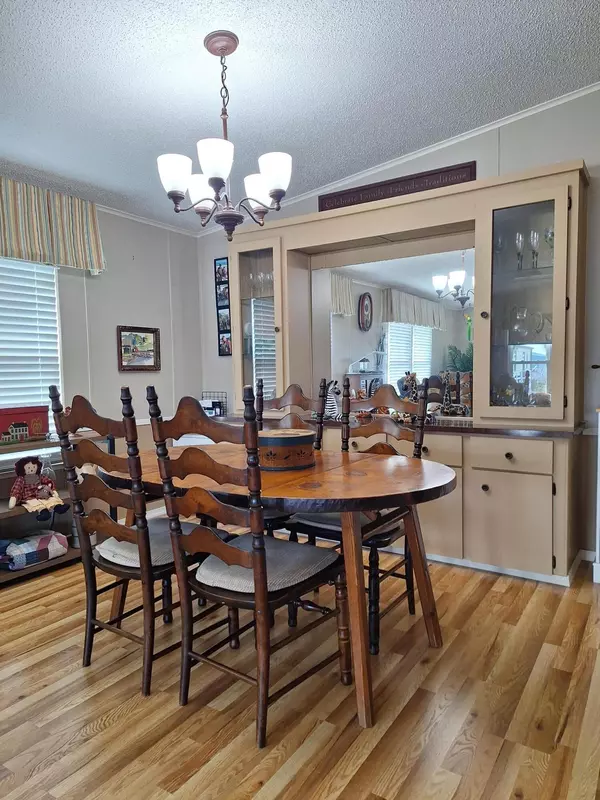$193,000
$198,000
2.5%For more information regarding the value of a property, please contact us for a free consultation.
2 Beds
2 Baths
1,240 SqFt
SOLD DATE : 04/22/2024
Key Details
Sold Price $193,000
Property Type Manufactured Home
Sub Type Manufactured Home
Listing Status Sold
Purchase Type For Sale
Square Footage 1,240 sqft
Price per Sqft $155
Subdivision Barefoot Bay Unit 2 Part 10
MLS Listing ID 1002661
Sold Date 04/22/24
Bedrooms 2
Full Baths 2
HOA Y/N No
Total Fin. Sqft 1240
Originating Board Space Coast MLS (Space Coast Association of REALTORS®)
Year Built 1986
Tax Year 2023
Lot Size 3,920 Sqft
Acres 0.09
Property Description
Welcome to the Bay! Nestled in the Flower District you find this beautiful 2/2 with 3 Season Room, carport and wide driveway. This home boasts oak laminate and tile floors paired with pleasantly neutral tones to easily adjust to your personal style. Kitchen updates include new counters, sink as well as brand new stainless appliances. Large living room and dining room as well as large screen porch allow for entertaining with ease. Laundry room with new Samsung washer/dryer and office combo inside the home plus a work shop area is attached to the screen porch. Impact windows and new doors have been installed around the house as well as lattice to improve the privacy around the carport. This street is lined with nicest of neighbors making this home an absolute dream in the Bay!
Barefoot Bay is a special recreation district, not an HOA, where $934.08 is paid annually in tax bill and a one time social membership fee of $1498 is due at closing.
Location
State FL
County Brevard
Area 350 - Micco/Barefoot Bay
Direction Us1 to Barefoot Bay Blvd, stay straight onto Gardenia Dr, Right on W Floral, right on Periwinkle, house on left 846.
Interior
Interior Features Breakfast Bar, Ceiling Fan(s), Primary Bathroom -Tub with Separate Shower
Heating Central
Cooling Central Air
Flooring Tile, Vinyl
Furnishings Unfurnished
Appliance Dishwasher, Dryer, Electric Cooktop, Electric Oven, Refrigerator, Washer
Exterior
Exterior Feature Impact Windows
Parking Features Attached Carport, Off Street
Pool Community
Utilities Available Cable Connected, Electricity Connected, Sewer Connected, Water Available, Water Connected
Amenities Available Barbecue, Beach Access, Boat Dock, Clubhouse, Golf Course, Jogging Path, Pickleball, Shuffleboard Court, Tennis Court(s)
Roof Type Shingle
Present Use Residential,Single Family
Street Surface Asphalt,Paved
Porch Covered, Porch, Screened
Garage No
Building
Lot Description Few Trees, Other
Faces East
Story 1
Sewer Public Sewer
Water Public
New Construction No
Schools
Elementary Schools Sunrise
High Schools Bayside
Others
Senior Community No
Tax ID 30-38-09-Js-00041.0-0041.00
Acceptable Financing Cash, Conventional, FHA, VA Loan
Listing Terms Cash, Conventional, FHA, VA Loan
Read Less Info
Want to know what your home might be worth? Contact us for a FREE valuation!

Our team is ready to help you sell your home for the highest possible price ASAP

Bought with RE/MAX Select Group

"My job is to find and attract mastery-based agents to the office, protect the culture, and make sure everyone is happy! "






