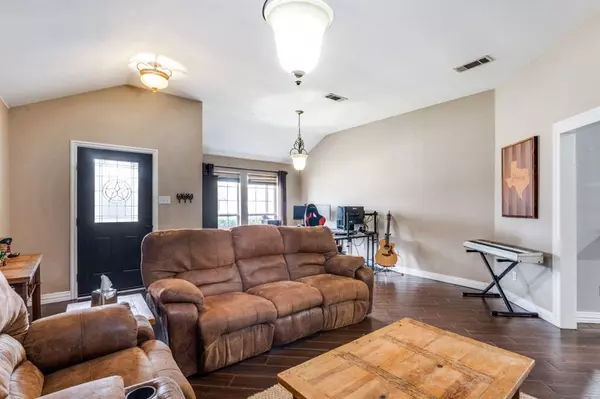$365,000
For more information regarding the value of a property, please contact us for a free consultation.
3 Beds
2 Baths
1,966 SqFt
SOLD DATE : 05/07/2024
Key Details
Property Type Single Family Home
Sub Type Single Family Residence
Listing Status Sold
Purchase Type For Sale
Square Footage 1,966 sqft
Price per Sqft $185
Subdivision Lakes Of River Trails South
MLS Listing ID 20547078
Sold Date 05/07/24
Style Traditional
Bedrooms 3
Full Baths 2
HOA Fees $30/qua
HOA Y/N Mandatory
Year Built 2002
Lot Size 5,488 Sqft
Acres 0.126
Lot Dimensions 50x111
Property Description
This inviting home, where warmth and hospitality blend seamlessly with the charm of the inclusive, cozy fire pit, creating the perfect ambiance for gatherings and merriment. This delightful three-bedroom, two-bathroom abode, where modern comfort meets the tranquility of nature. Nestled within a picturesque community, just a stone's throw away from scenic walking trails and a serene fishing pond, this home offers the perfect blend of outdoor adventure and cozy living. Located within a vibrant community just a fifteen-minute drive from AT&T Stadium, Globe Life Field, and the exhilarating adventures of Six Flags, this home offers an ideal retreat for both relaxation and entertainment.
Location
State TX
County Tarrant
Community Curbs, Park, Sidewalks
Direction Take 820 to Trinity Blvd, make a right on Precinct Line Rd, a right on River Trails Blvd, a left on Rushing Springs Dr, and then a right on Rushing River Dr
Rooms
Dining Room 2
Interior
Interior Features Open Floorplan, Pantry, Walk-In Closet(s)
Heating Central
Cooling Central Air
Flooring Wood
Fireplaces Number 1
Fireplaces Type Brick
Appliance Dishwasher, Disposal, Electric Water Heater
Heat Source Central
Laundry Electric Dryer Hookup, Washer Hookup
Exterior
Exterior Feature Fire Pit
Garage Spaces 2.0
Carport Spaces 2
Fence Wood
Community Features Curbs, Park, Sidewalks
Utilities Available City Sewer, City Water
Roof Type Composition
Parking Type Concrete, Garage Door Opener, Garage Faces Front
Total Parking Spaces 2
Garage Yes
Building
Story One
Foundation Slab
Level or Stories One
Structure Type Brick
Schools
Elementary Schools Trinity Lakes
High Schools Bell
School District Hurst-Euless-Bedford Isd
Others
Ownership Derek Heard
Acceptable Financing Cash, Conventional, FHA, VA Loan
Listing Terms Cash, Conventional, FHA, VA Loan
Financing Conventional
Read Less Info
Want to know what your home might be worth? Contact us for a FREE valuation!

Our team is ready to help you sell your home for the highest possible price ASAP

©2024 North Texas Real Estate Information Systems.
Bought with Surya Thapa • Vastu Realty Inc.

"My job is to find and attract mastery-based agents to the office, protect the culture, and make sure everyone is happy! "






